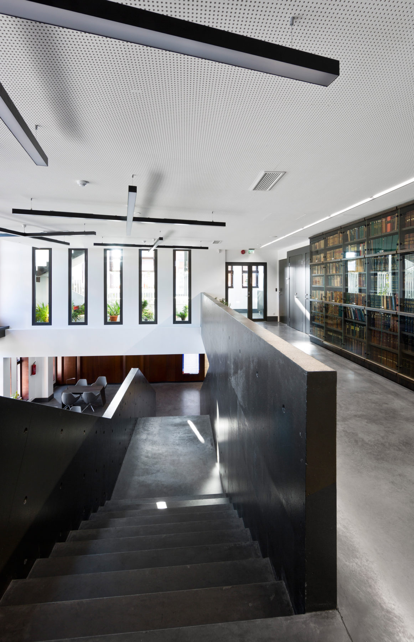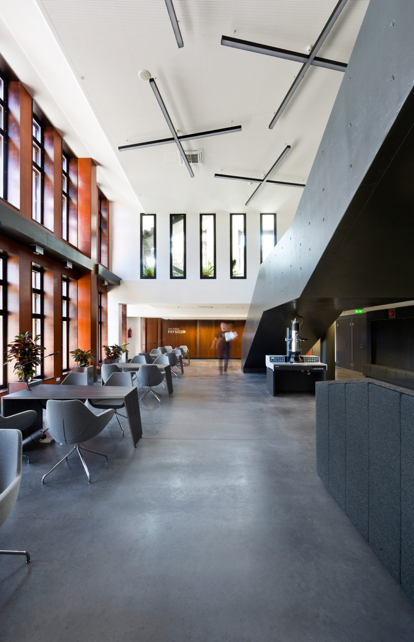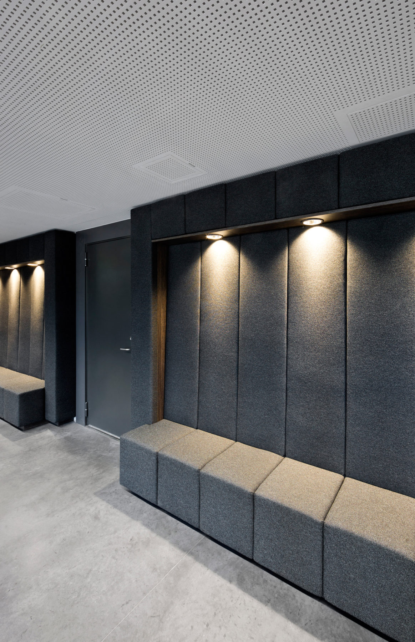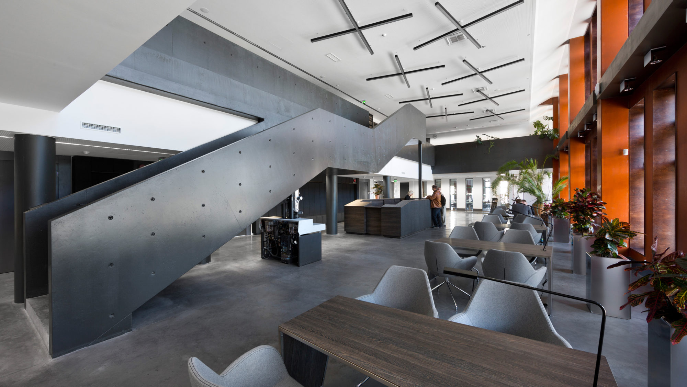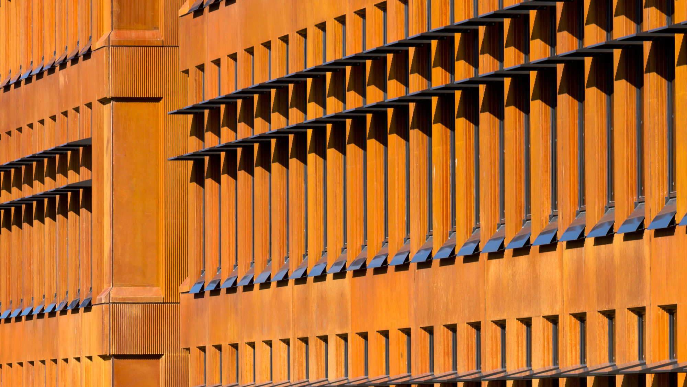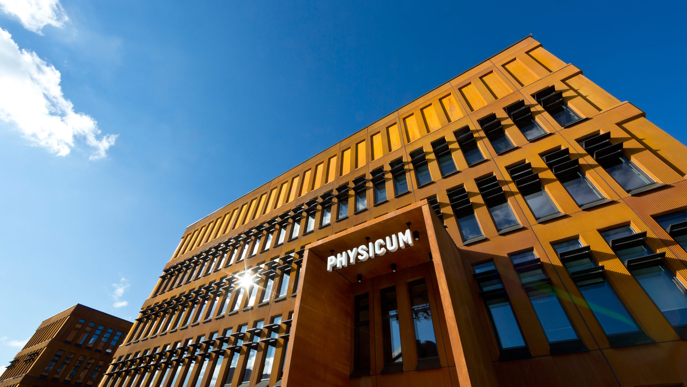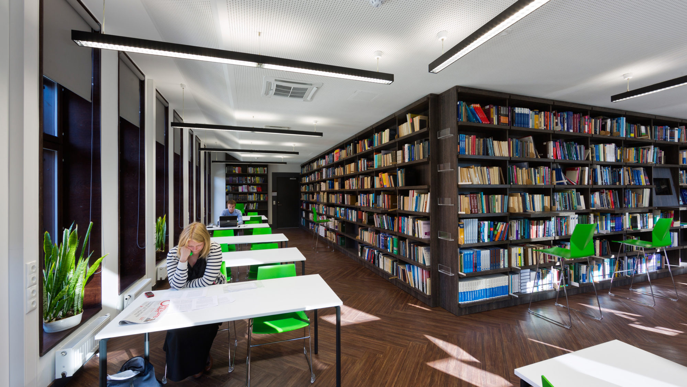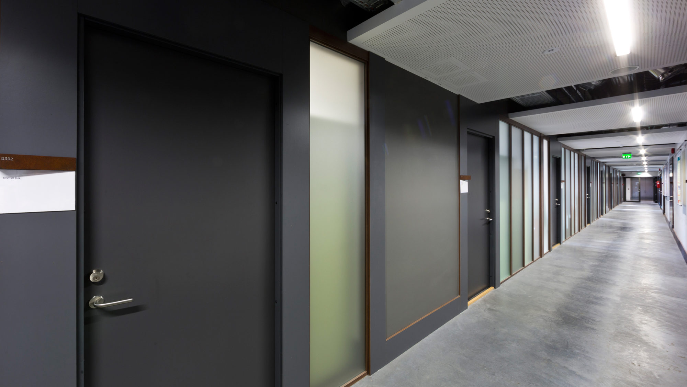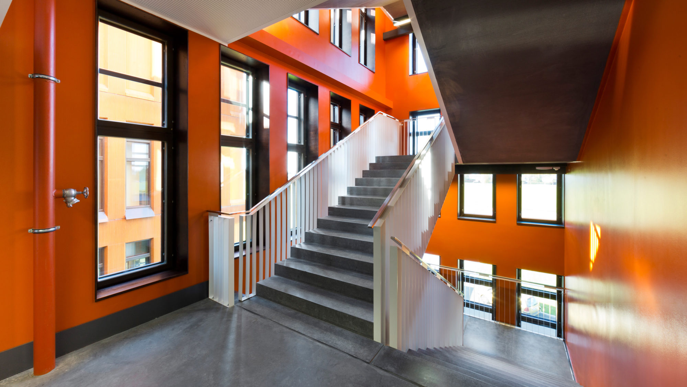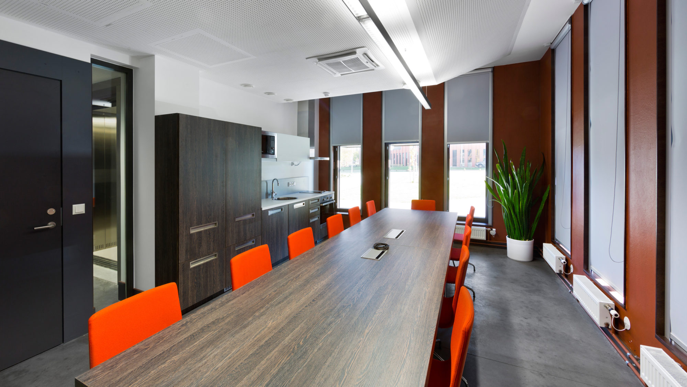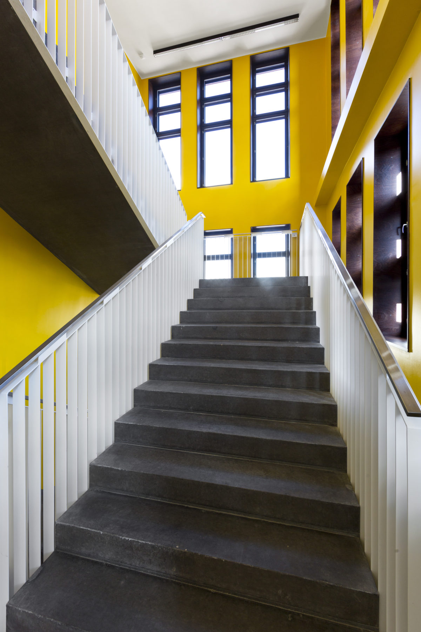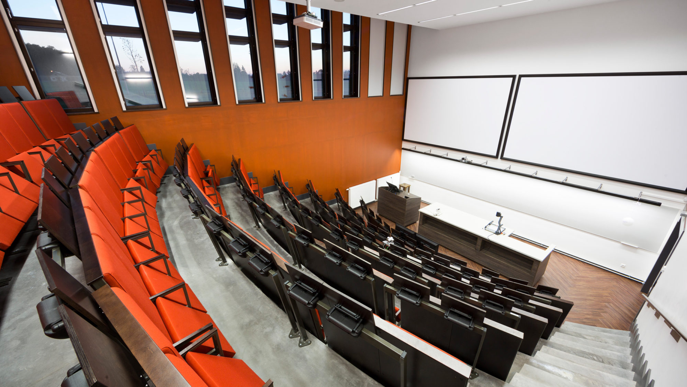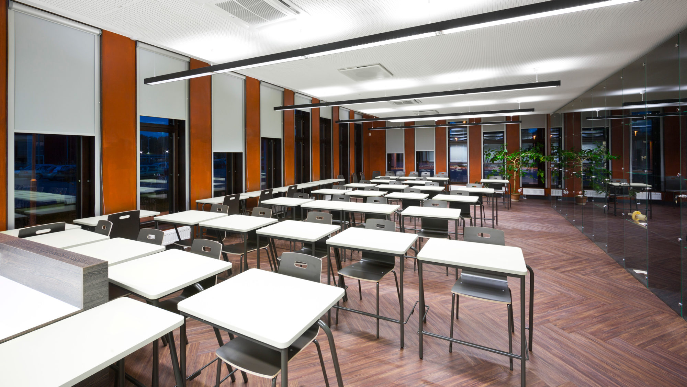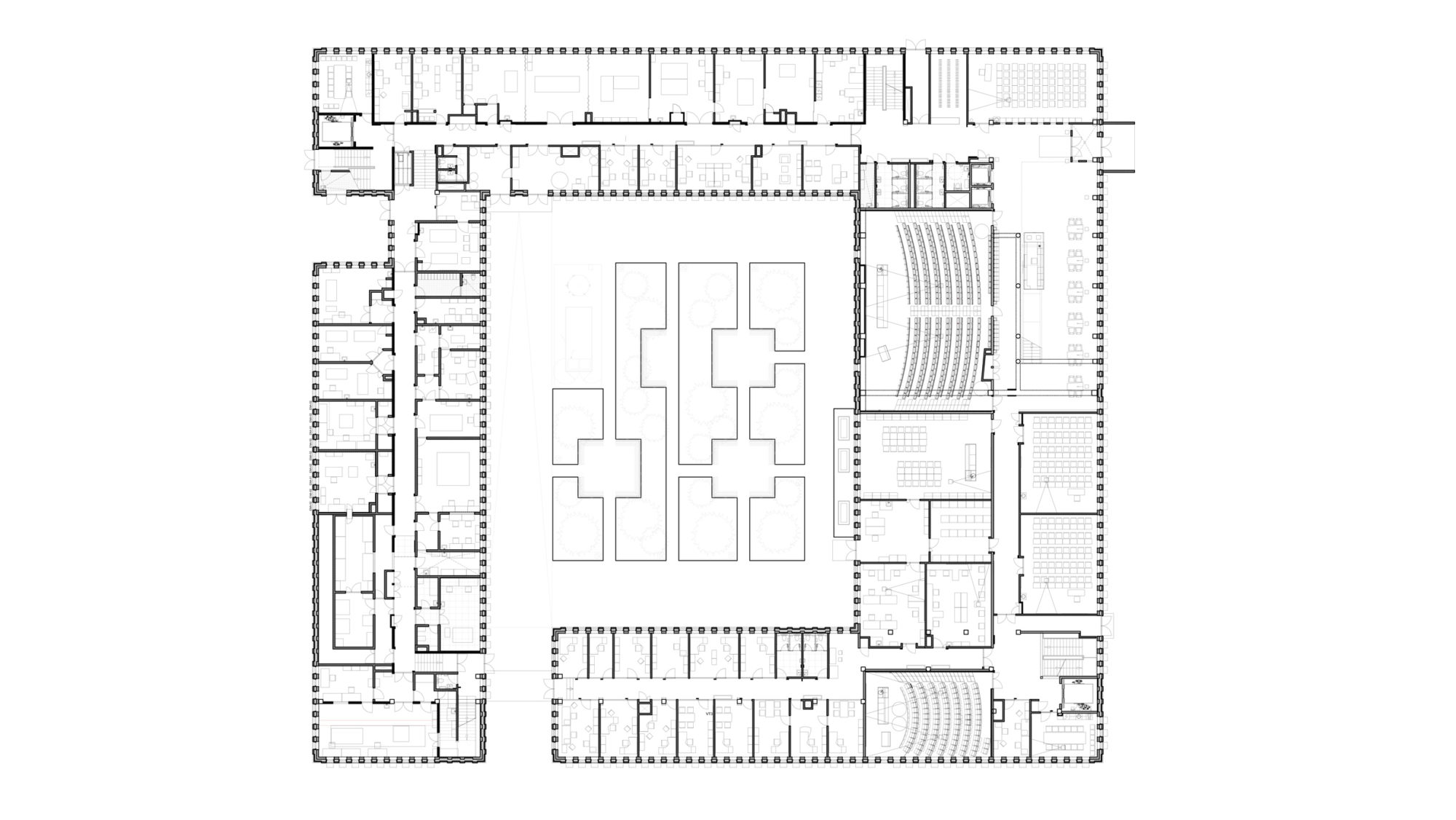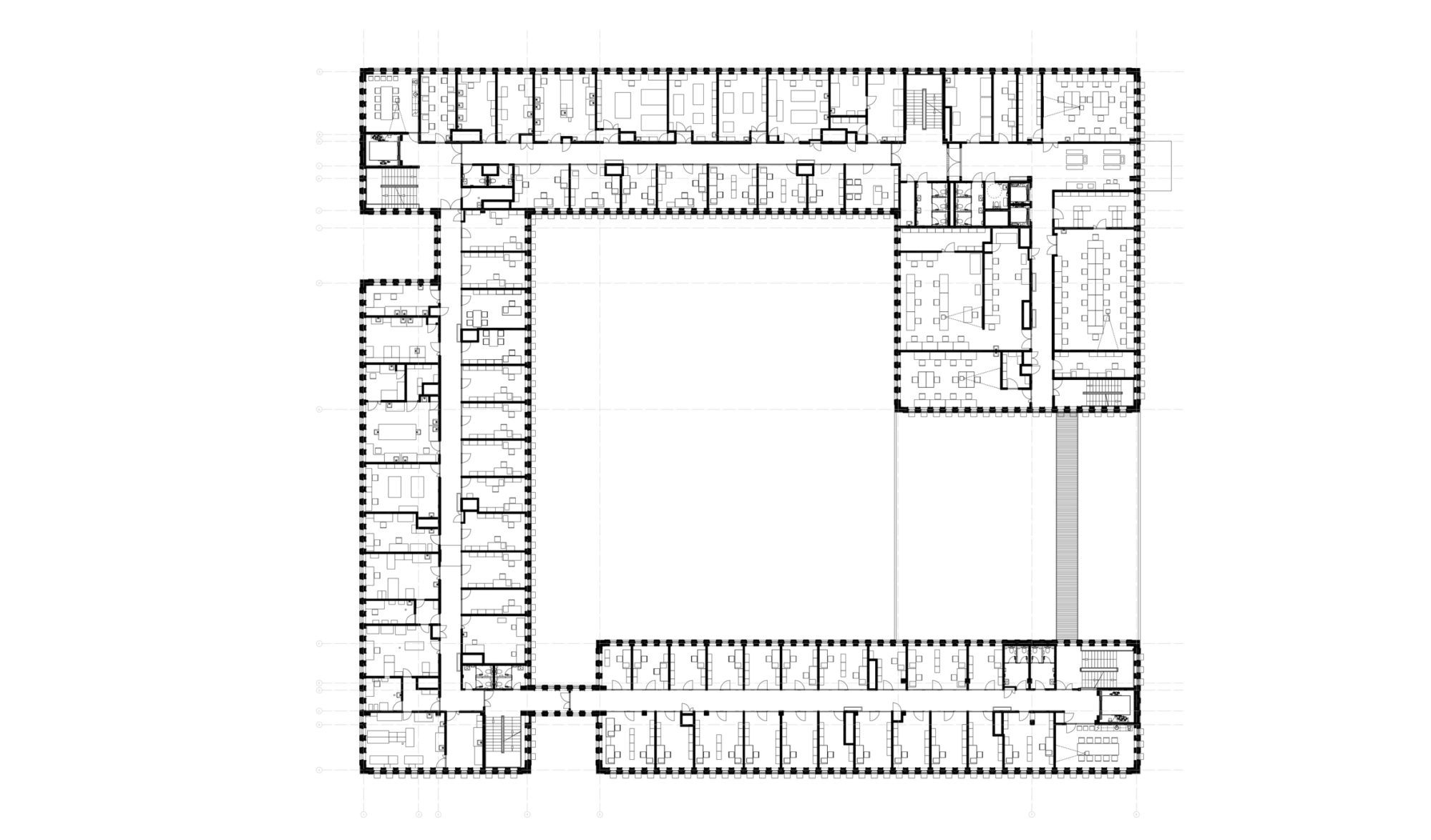Year: 2014
Tartu, Estonia
12 700 m2
Authors: Kadri Tamme, Eeva Masso, coauthor Liis Mägi
Arhitecture: Kadarik Tüür Arhitektid
Engineering: As Tari, Pikoprojekt Oü
Builder: Astlanda Ehitus
Client: University of Tartu
Photos: Kaido Haagen
The building with its monotonous presentability and rationality fits well into the emerging university campus. South of the institute there is a spacious sunny square. The building consists of four interconnected building blocks of varying heights that form a private courtyard. The interior design is modest and honest in the use of materials. Aiming to create a modern version of a traditional science institute. The concrete floors have been coloured with a natural black pigment. All in all the colour scheme is monochrome with hints of full tones. Humble shapes in furniture and rooms prohibit the design from taking over the attention and letting the science making blossom.
