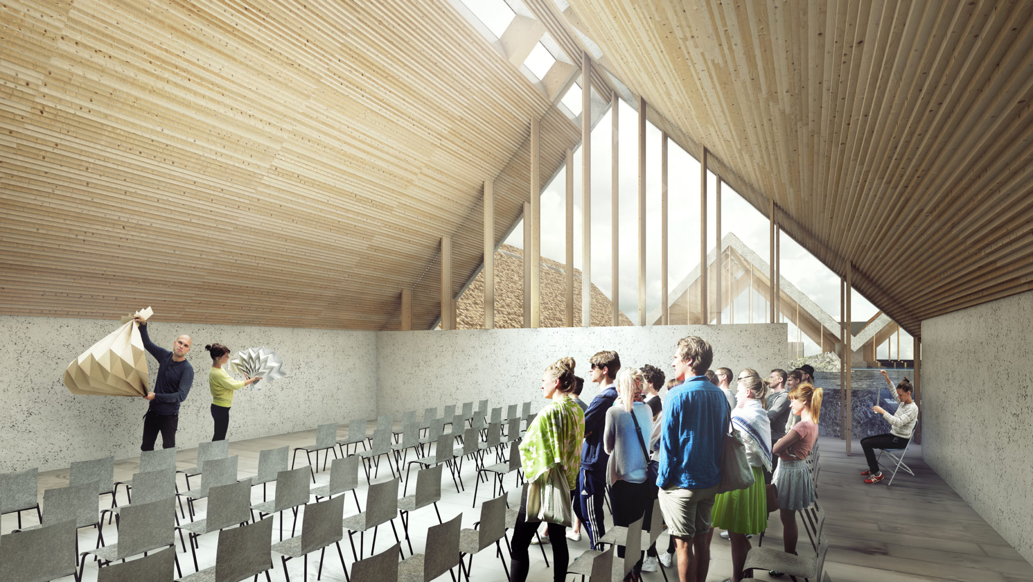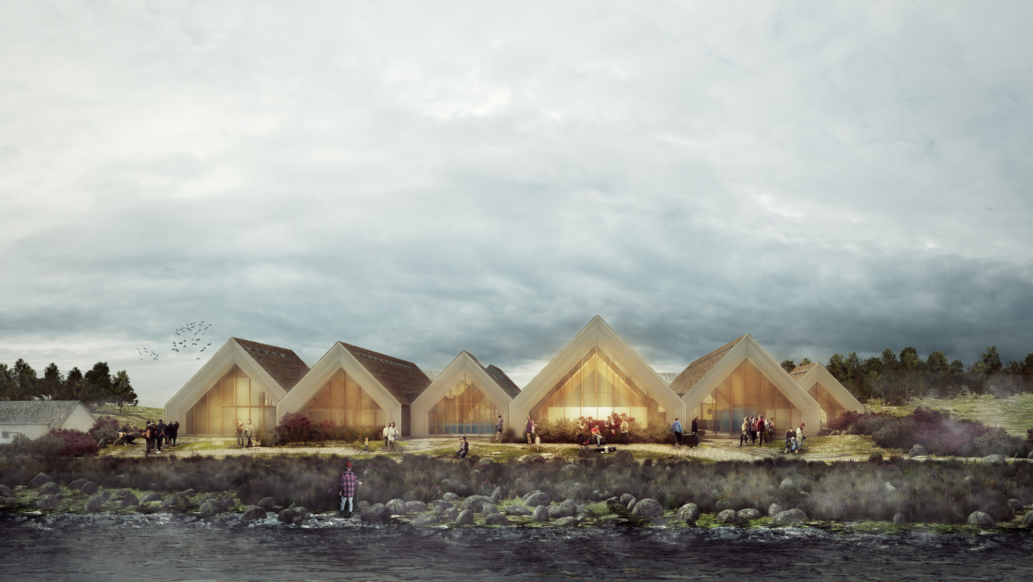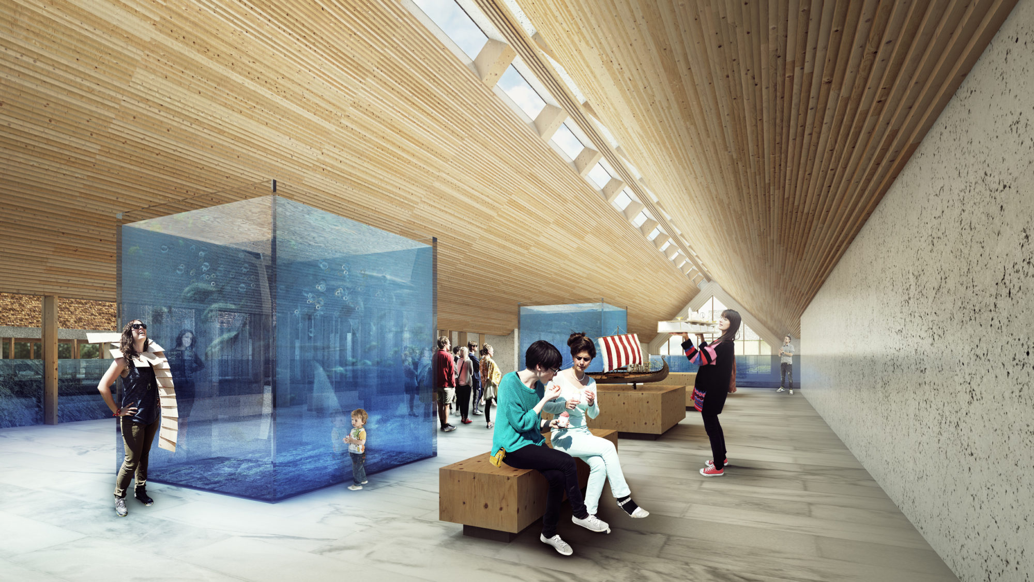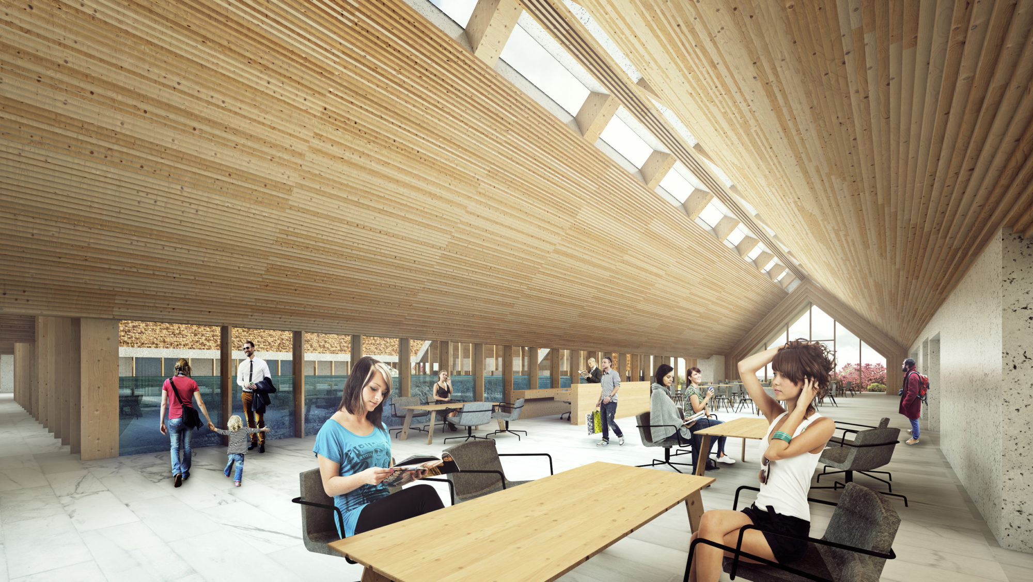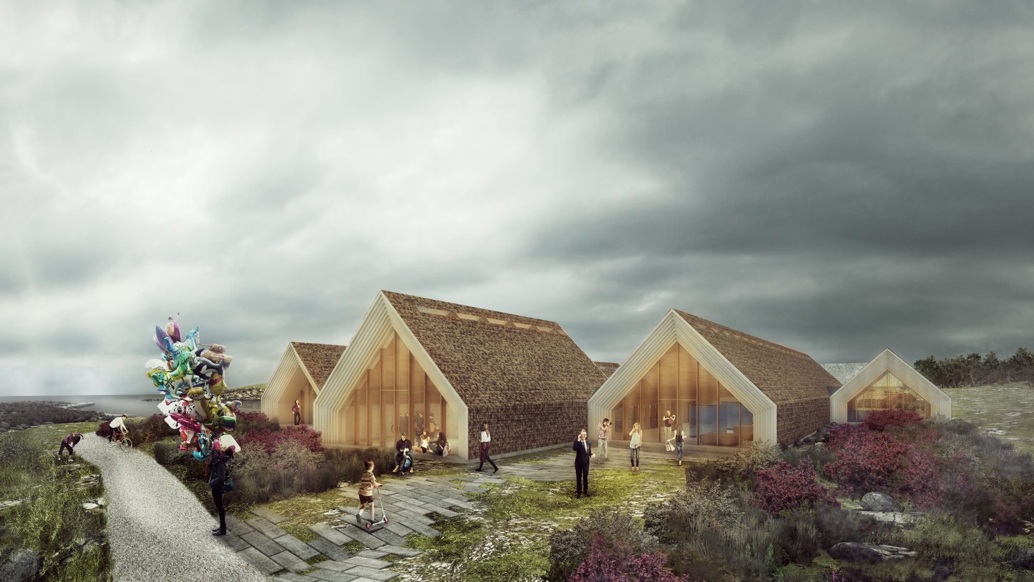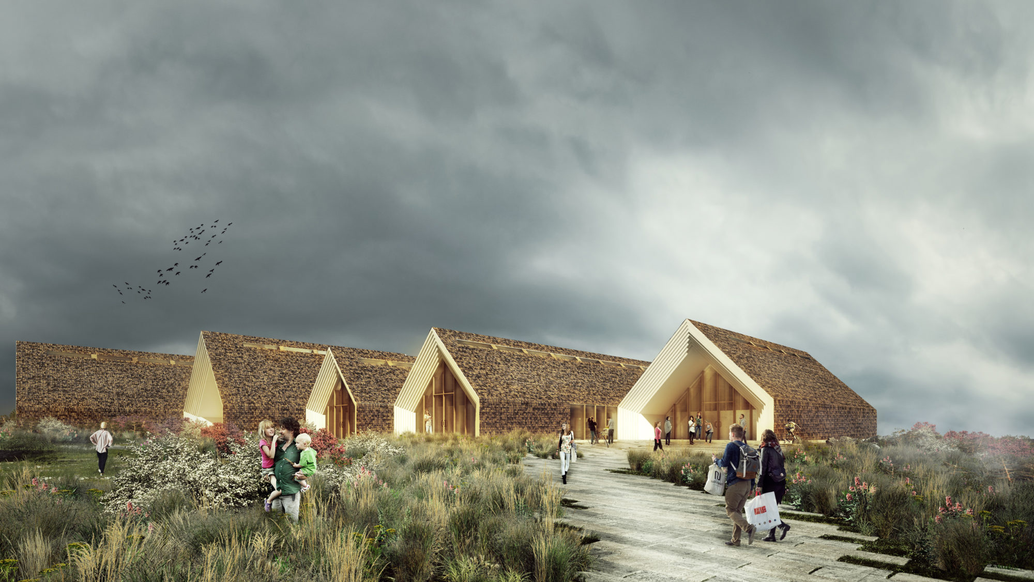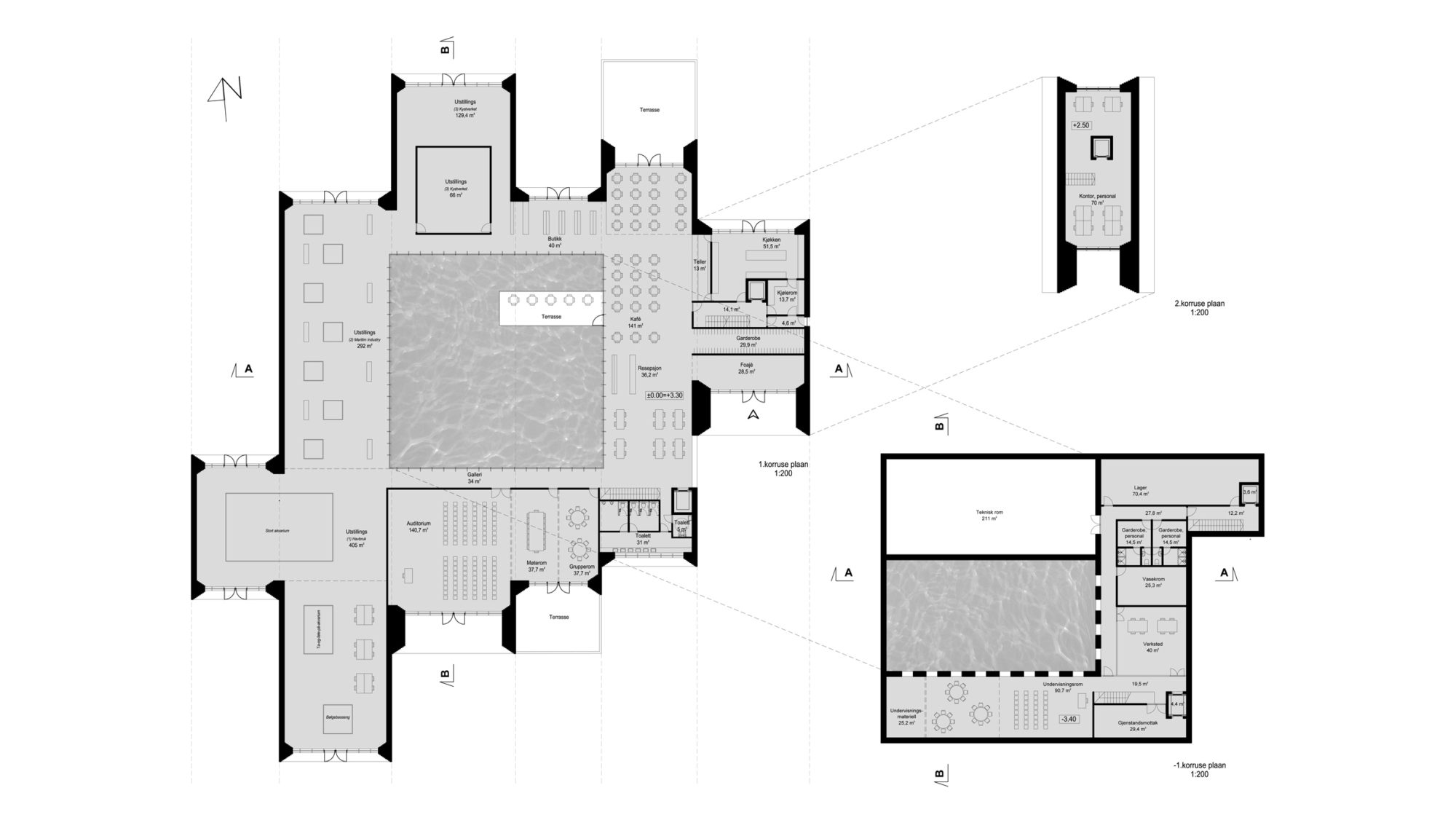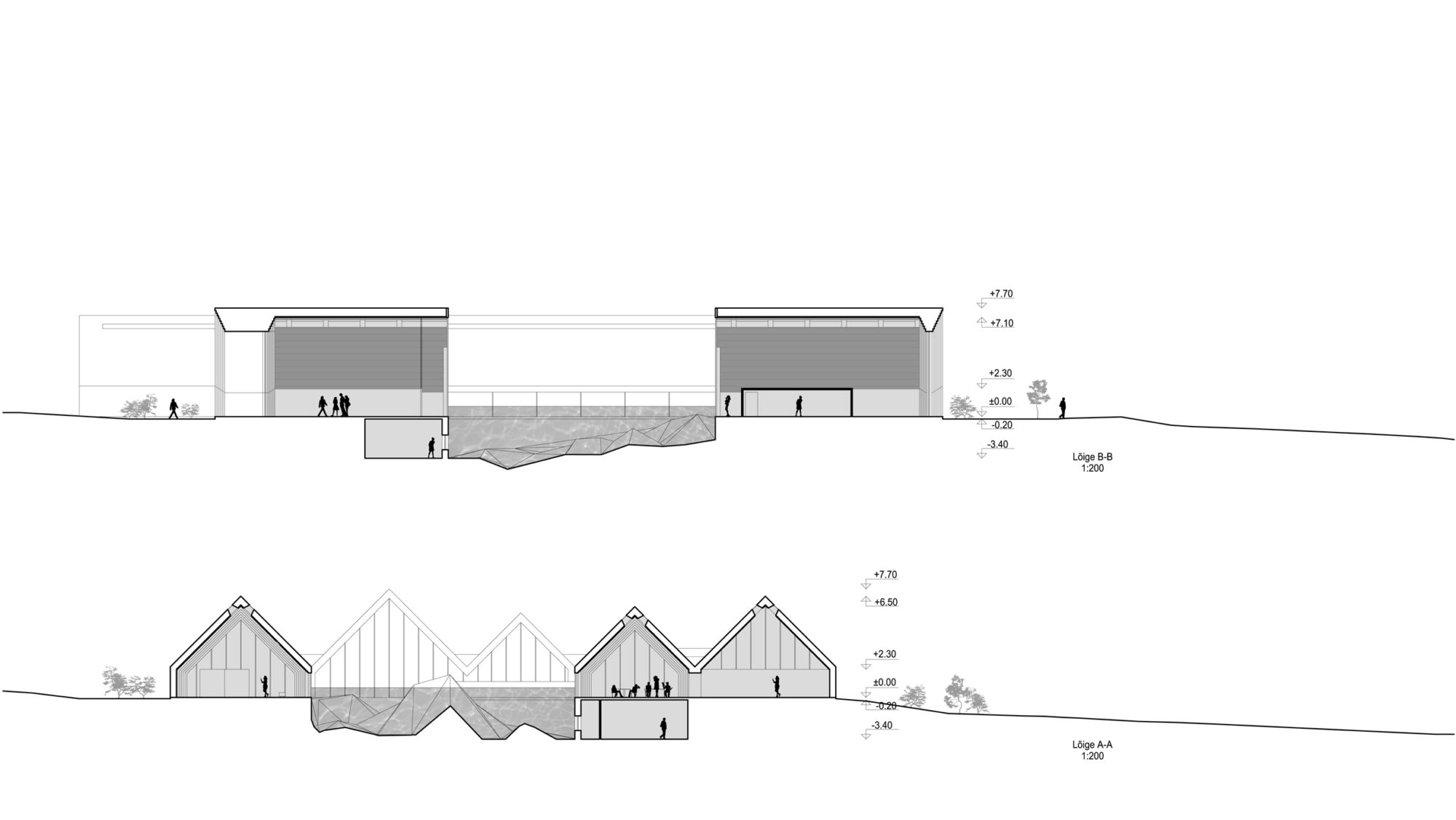Year: 2014
Tungevågen, Norway
2 500 m2
Competition
Architecture: Kadarik Tüür Arhitektid
In 2014 the Maritime Museum in Norway announced a contest for the best concept. Together with Kadarik Tüür architects we offered a solution that was focused on the particularity of the shape. The architecture of the complex form a unique contour that is created with a gable roof and allows to be flexible for different exhibitions. The roof is partially cut for natural ventilation. The courtyard features a seaworld that creates an underwater feel and accompanies the exhibits by showing the local flora and fauna. The water levels can be regulated based on the need. The interior solution is based on the use of traditional materials such as wood and stone that challenge the large glass panels.
