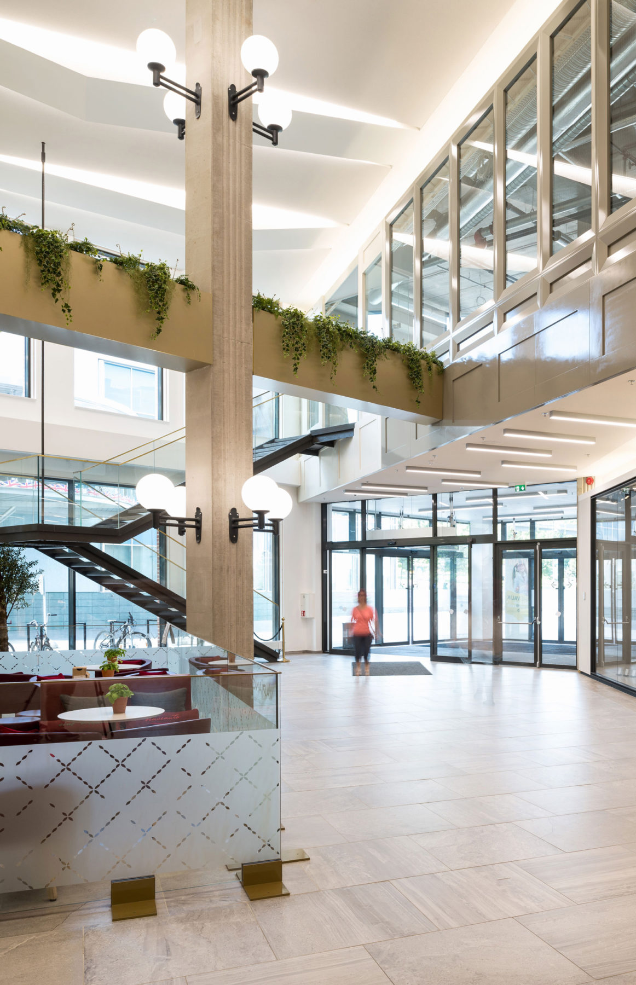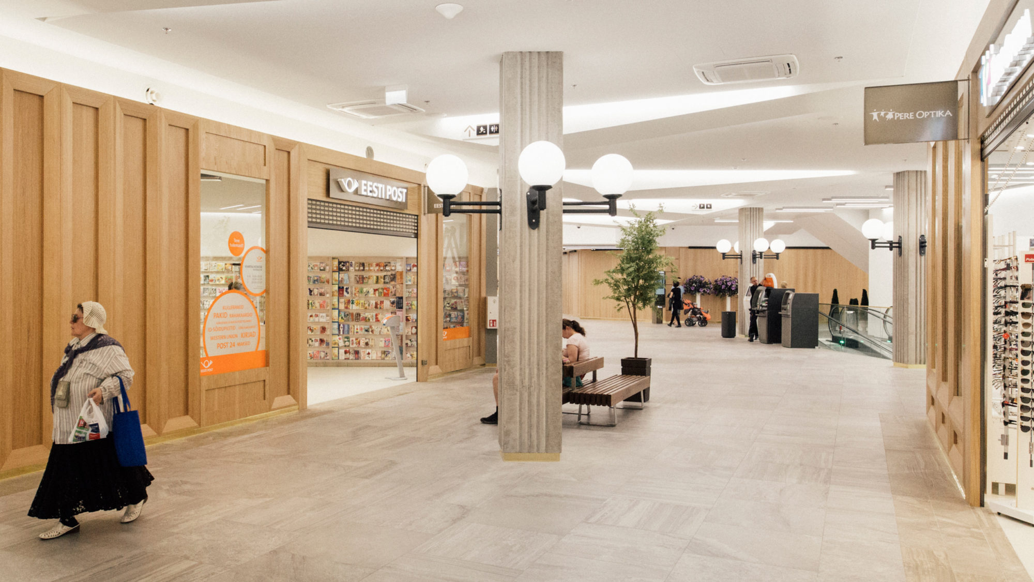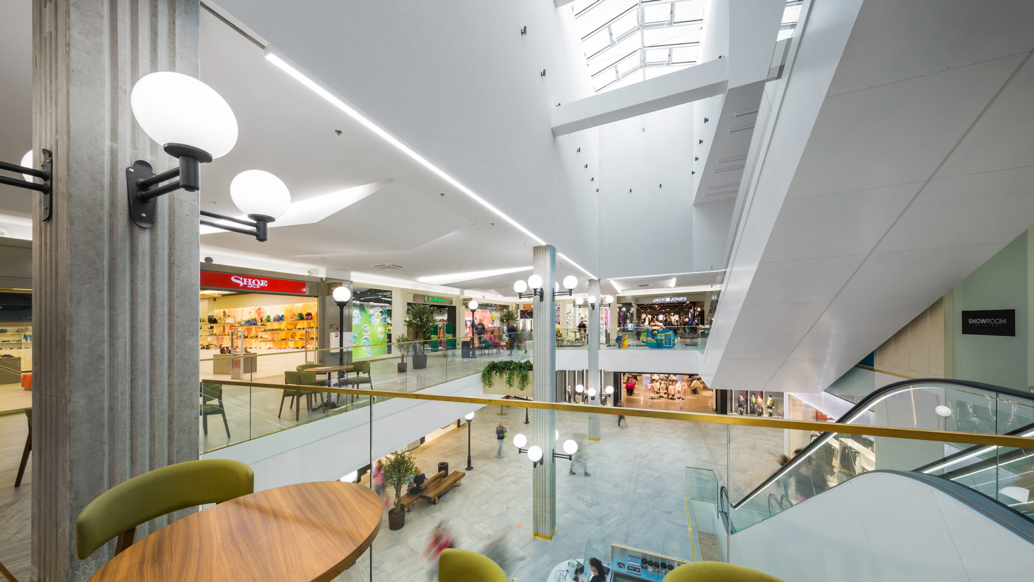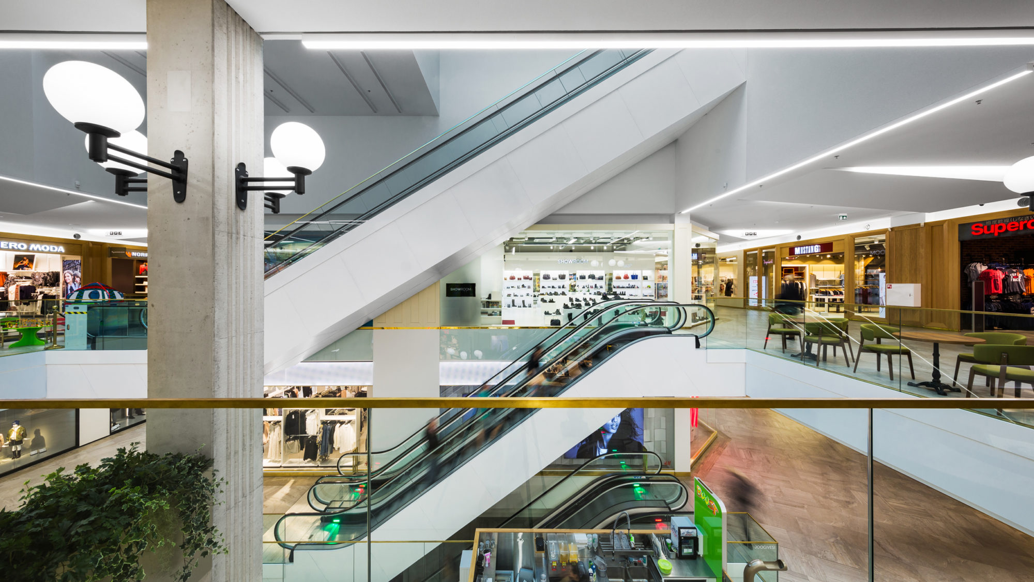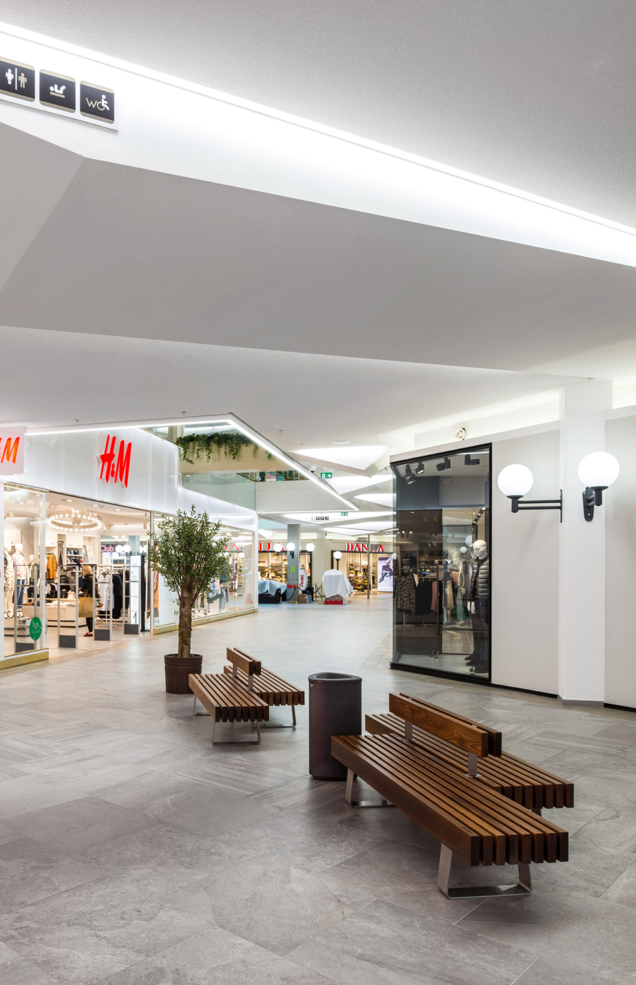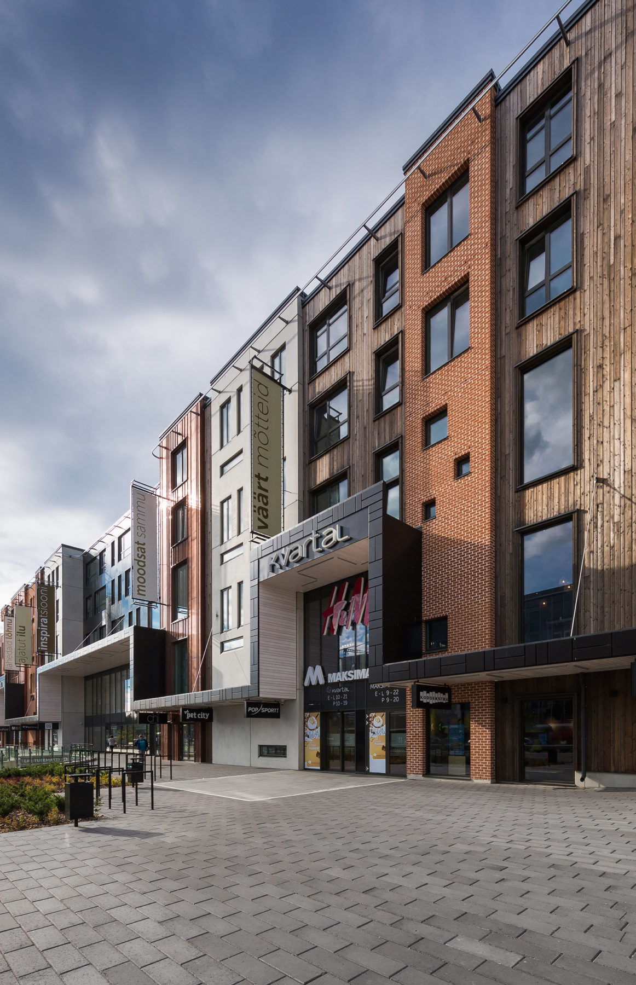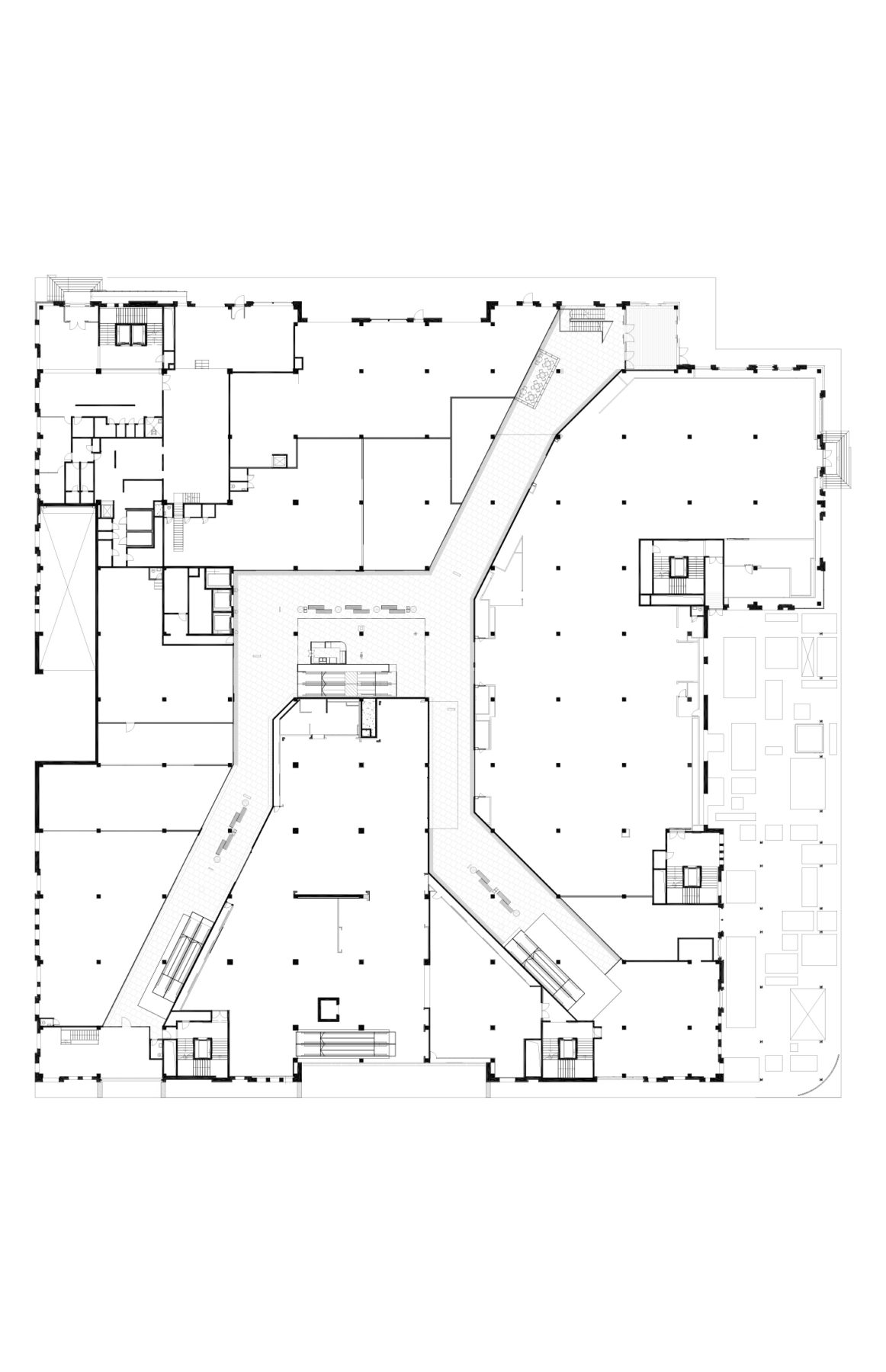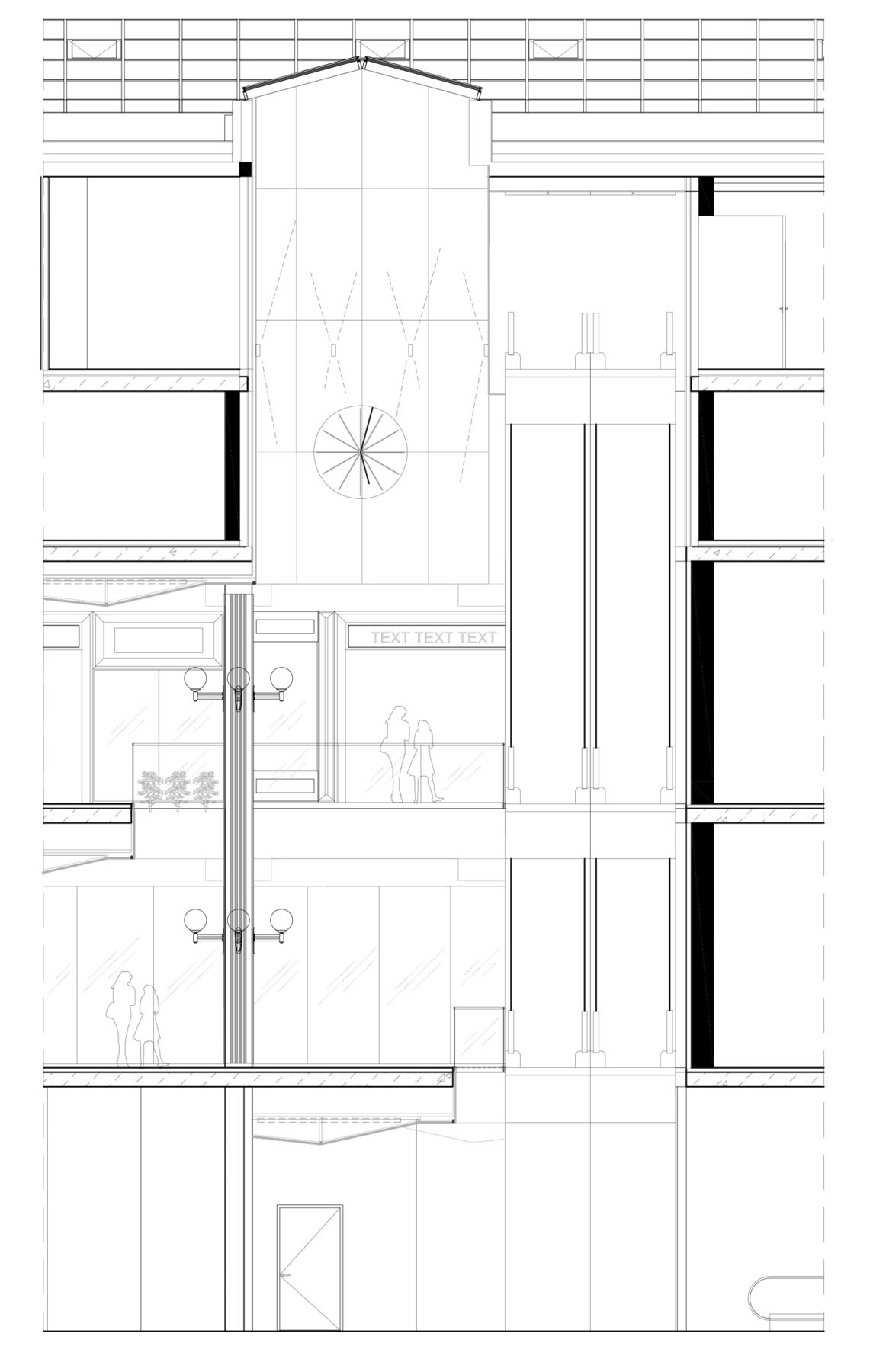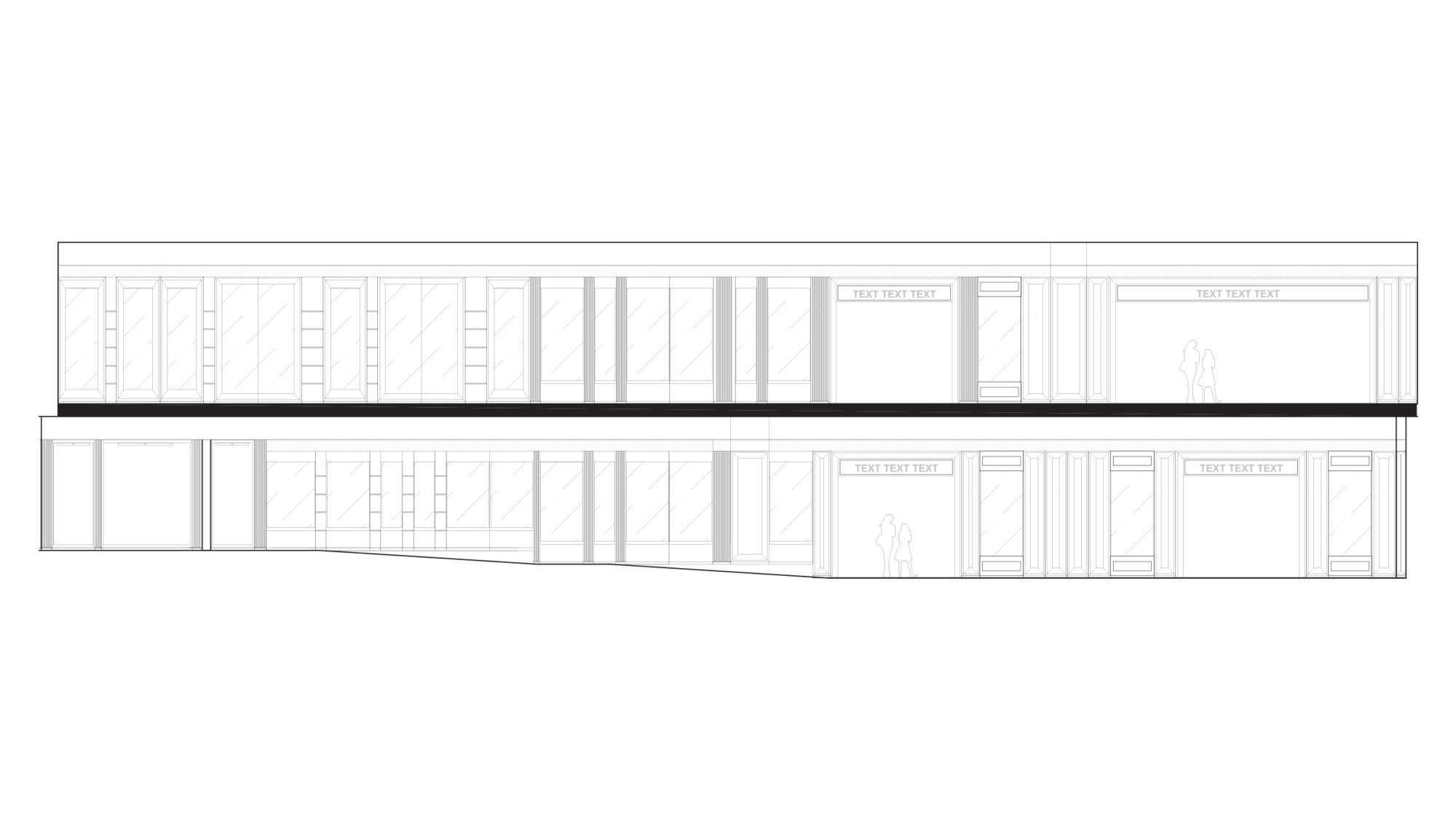Year: 2016
Tartu, Estonia
21 300 m2
Architecture: Kadarik Tüür Arhitektid
Builders: AS Ehitustrust, Rand ja Tuulberg AS
Client: TTK Investeeringud OÜ
Interior design team: Liis Mägi, Kadri Tamme
The intermediate connection with Tartu’s old town and the historically important location evoked the creative process. The cultural heritage is reflected through details and hints in the in the interior. Delicate decors in the commercial area crew into an omnipresent minimalistic elements such as pre-produced glass panels with wooden frames in various dimensions. The difference in size allowed the tenants to personalise their shops without breaking the overarching style of the complex. The intensive light required for commercial areas is balanced with a subtle brightness in the central resting space. The calmer lightning is achieved through reflective surfaces that create a modular ceiling surface. Furthermore, to juxtapose from the buzz of the shops the shopping lane features lamps that are familiar from the cityscape. The intentional blending to the urban area and human size central space aim to create comfort for the locals.
