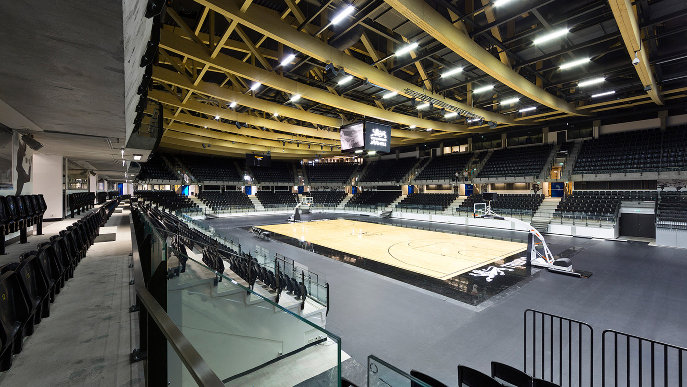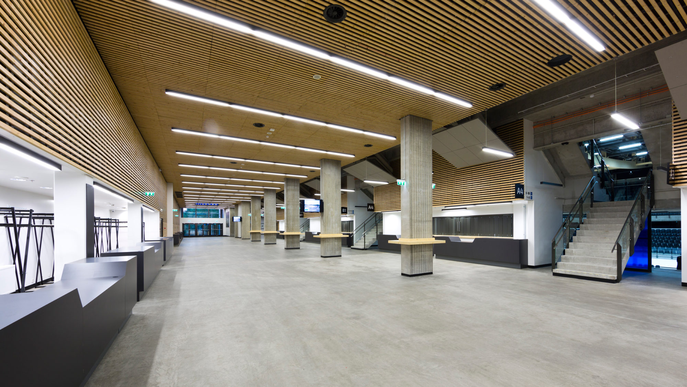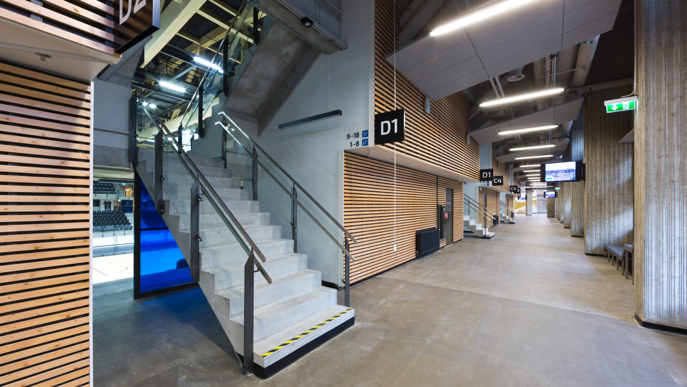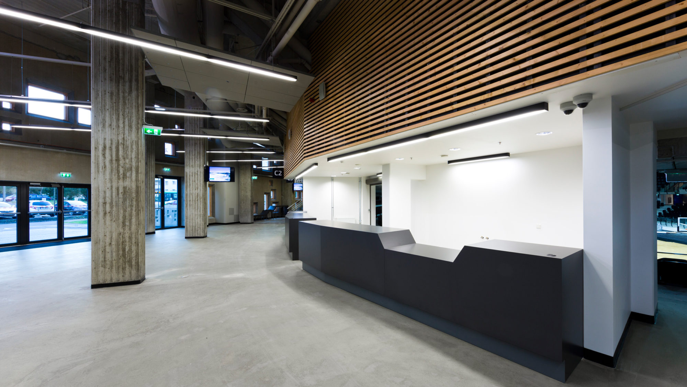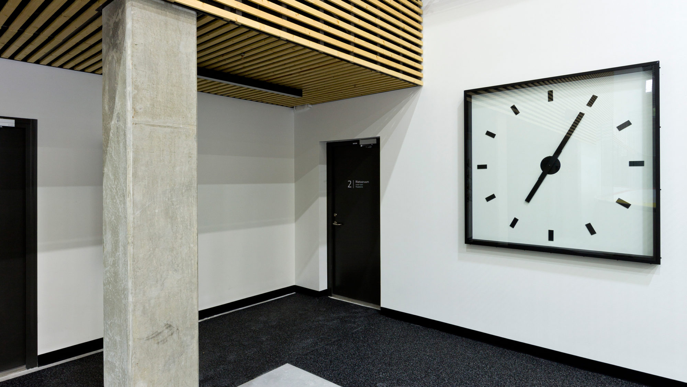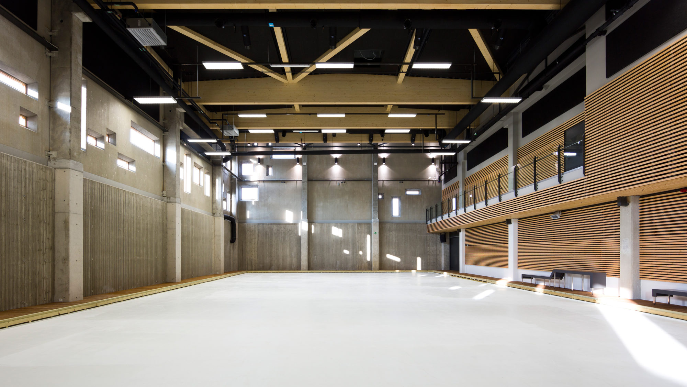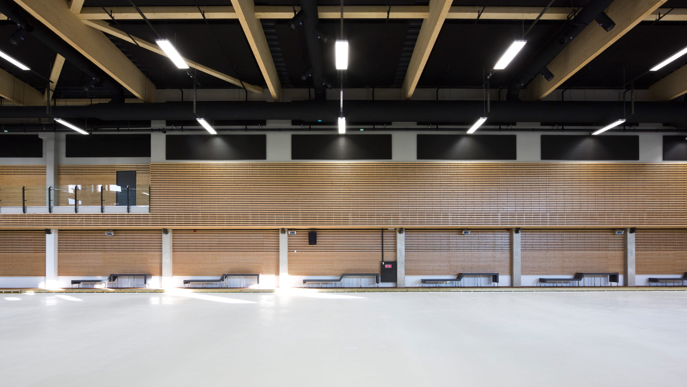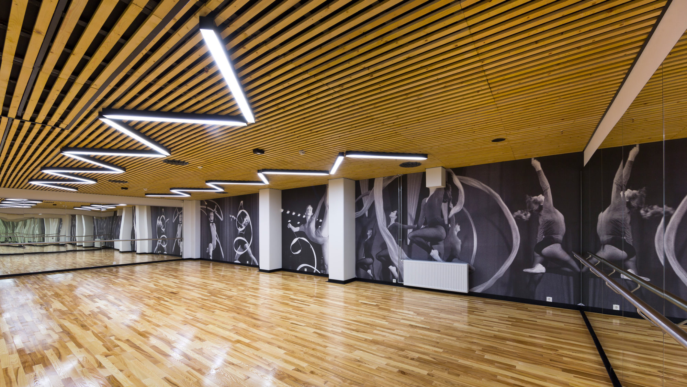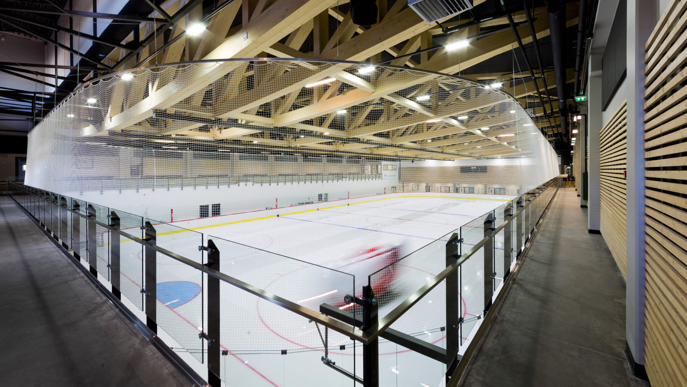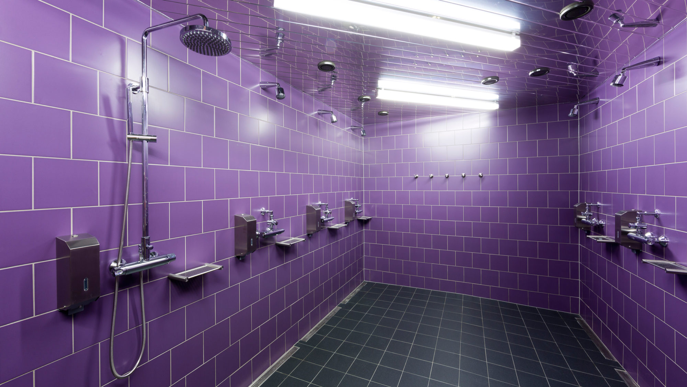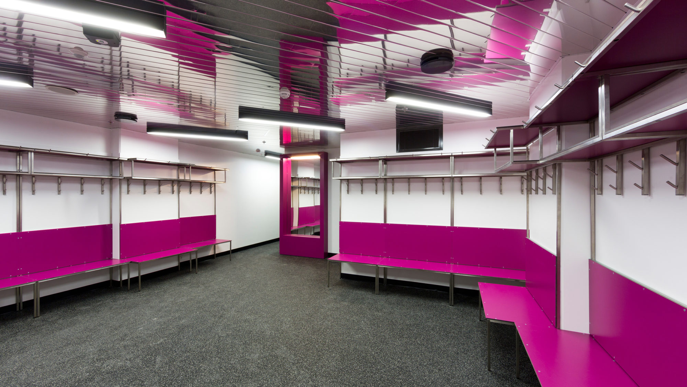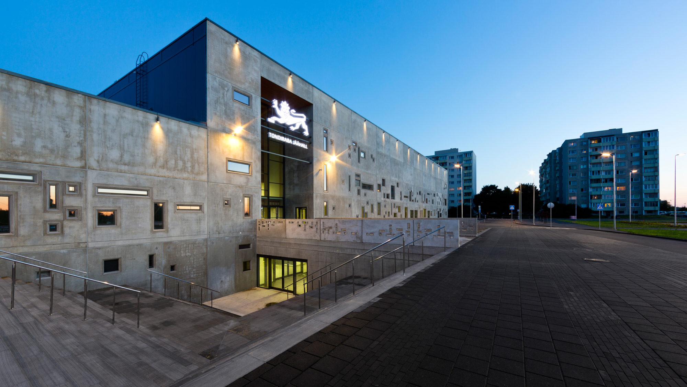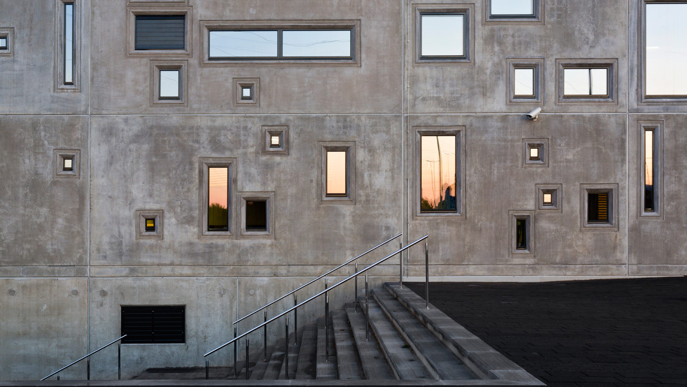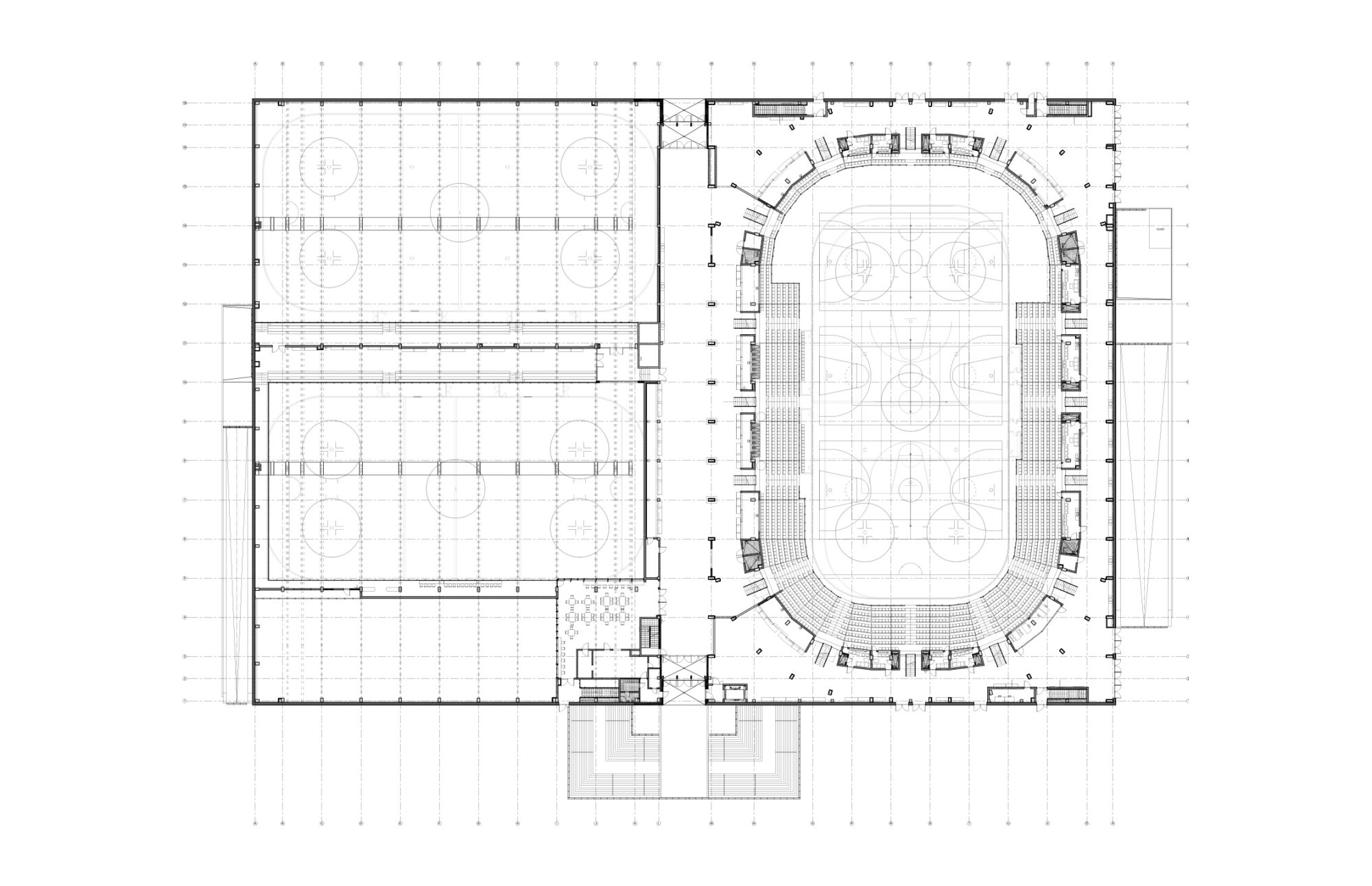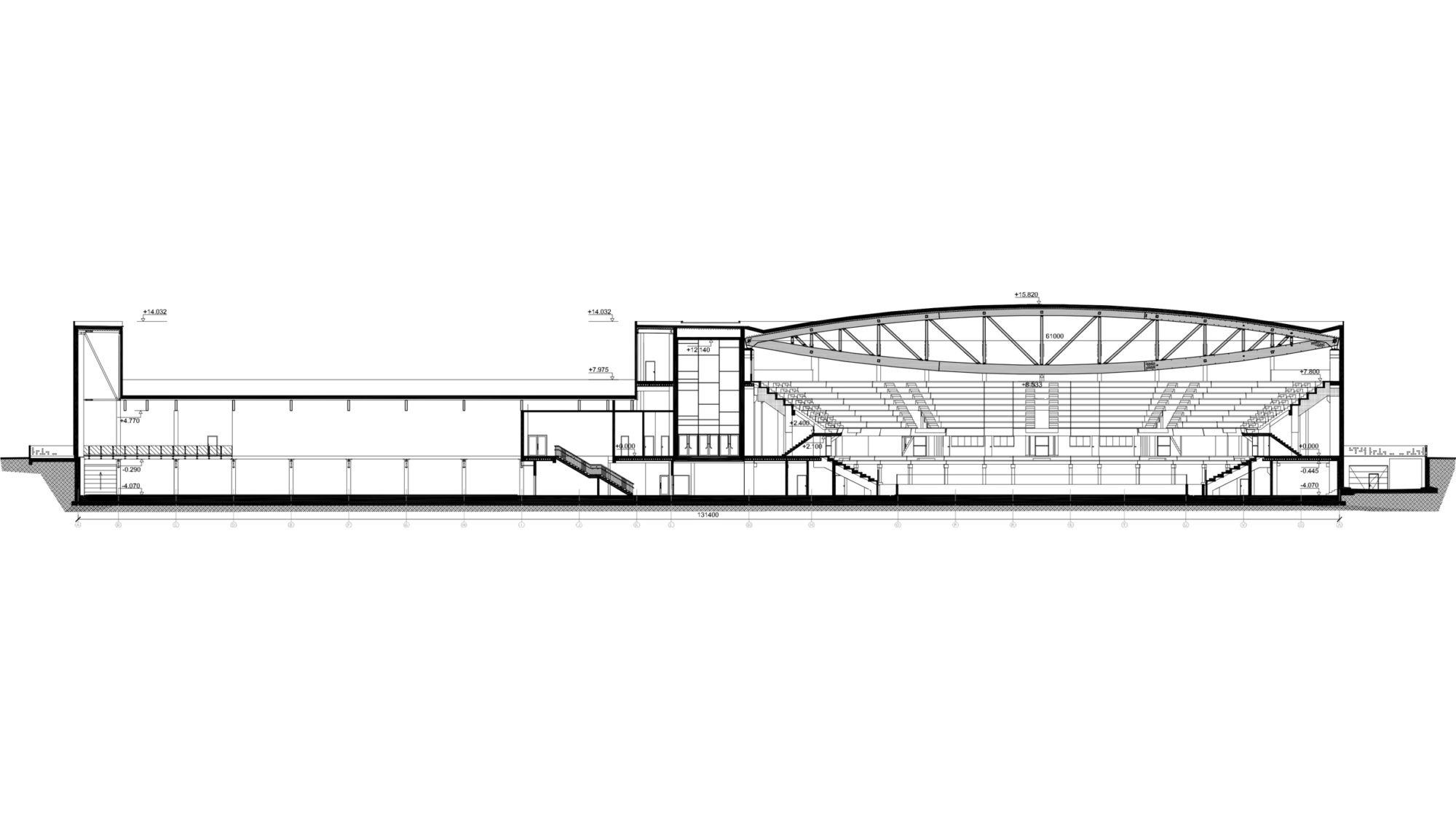Year: 2014
Tallinn, Estionia
21 000 m2
Authors: Kadri Tamme, Eeva Masso, coauthor Liis Mägi
Arhitecture: Kadarik Tüür Arhitektid
Engineering: Civen Oü, EA Reng As
Builder: Merko Ehitus Eesti As
Client: Tallinna Noorsooamet
Photos: Kaido Haagen
The size of the Estonian architecture scene helps to avoid specialising in a specific design area. Therefore, we had a chance to work with an unconventional room, an ice skating hall in Tallinn, Estonia. Designing an area with a specific function such as a canteen, school or ice skating rink requires courage and strong vision. For Tondiraba Ice Skating Hall we were not only asked to give aesthetic solutions for the massive public areas, but dive into the technology. Hence, the scrutiny of the society was complicated with the pure functionality complicating our job even further. The time limitation gave little space for hesitation and the design process flowed fluently after deciding on key principles. The size of the complex allowed to think differently about the spacial design. It was impossible to comprehend the whole building, hence subdivisions helped to create a flow.
We aimed to keep the coherency and avoid fragmentation. Interior solutions were borne alongside the architectural concepts, that enabled cleanness of the space and use of concrete panels. The concentration on details forced the team to reconsider all joints, ceiling and wall solutions driving for a maximum collaboration between the interior and exterior.
We aimed not to drown in the speciality of the complex, but have a more generic approach that would suggest the coexistence of design and function. Some examples – the grey atmosphere varies from section to section, yet is conceptually similar and considerate to the architecture. Furthermore, the materials used have to aim to accommodate for the purpose, be durable to skates or a game of hokey, but are not solely serving those needs. The complex is meant for multipurpose use, hence, should be adaptable for various events such as figure skating shows, international sports competitions, but also for pop concerts or circuses. Therefore, the classical plan was replaced by several solutions that would enable to transform the complex when needed.
