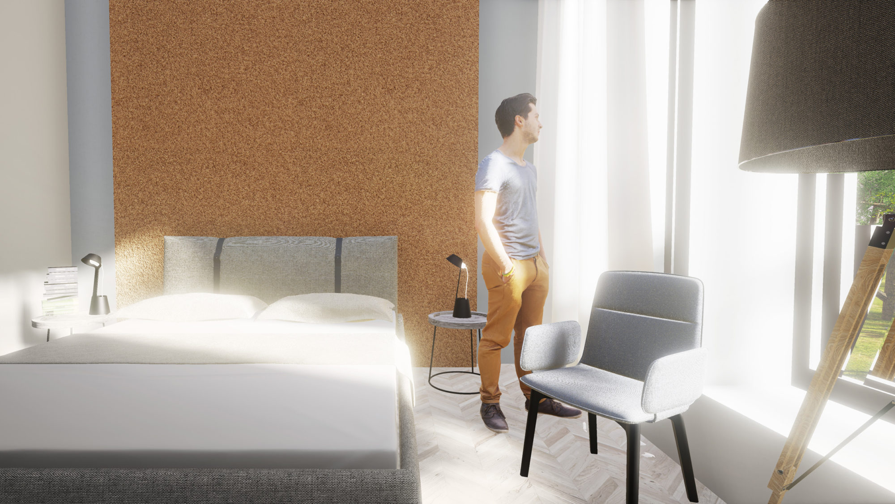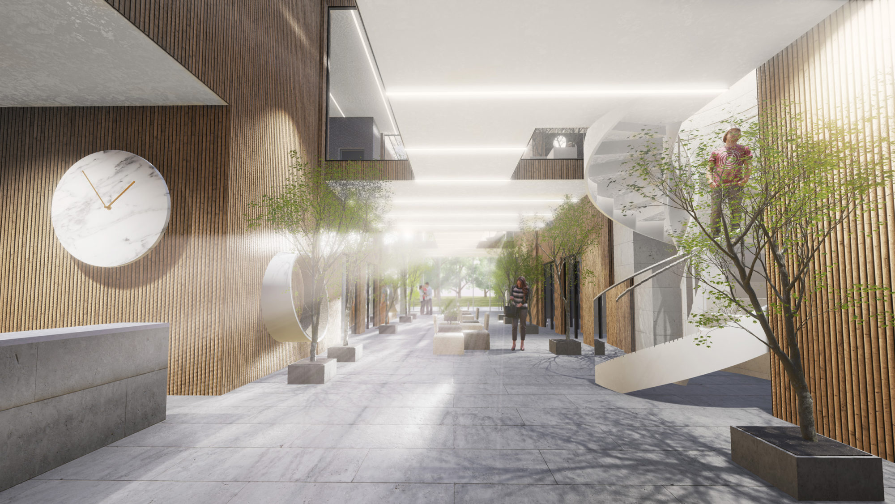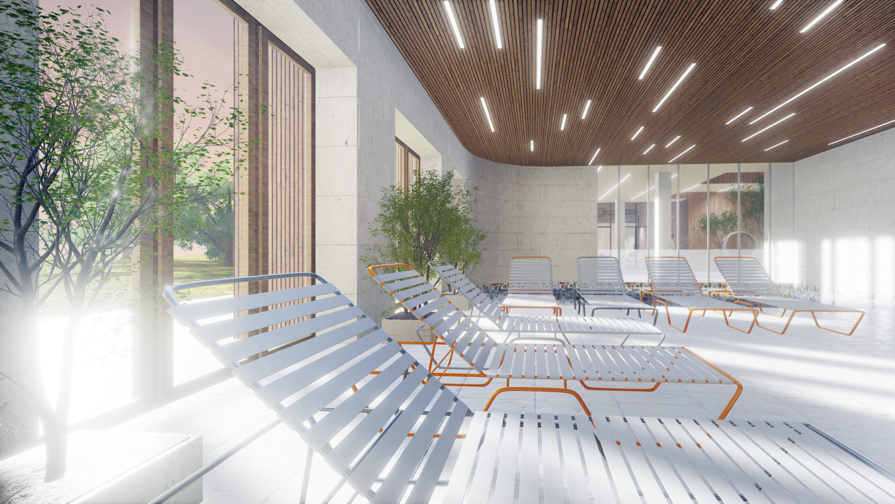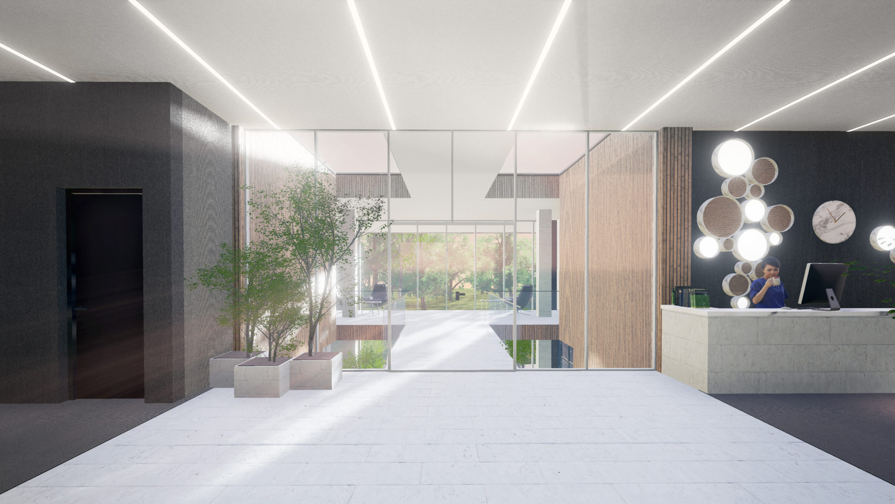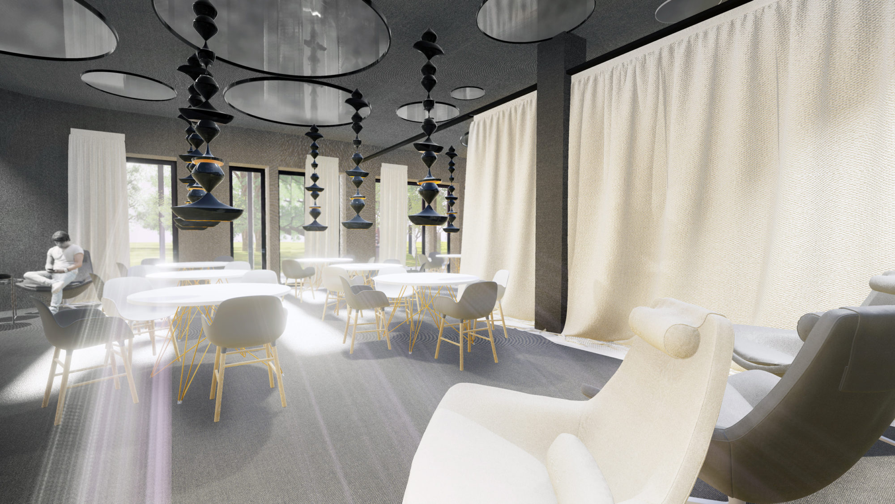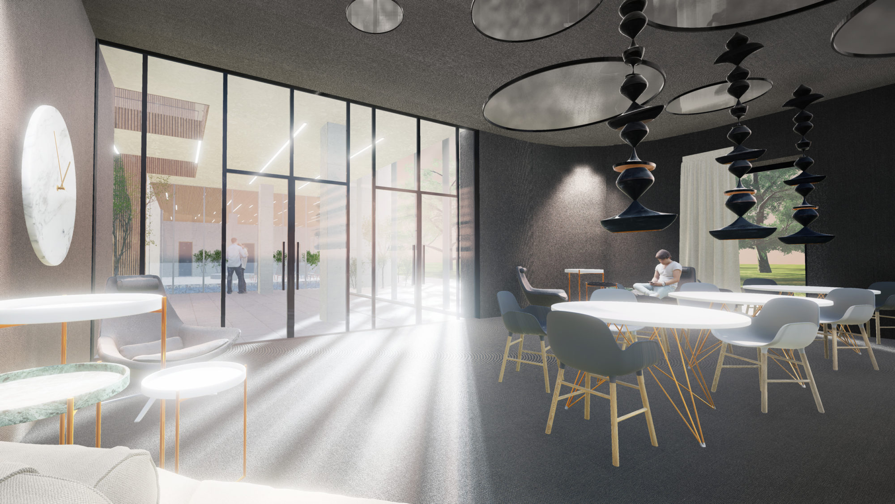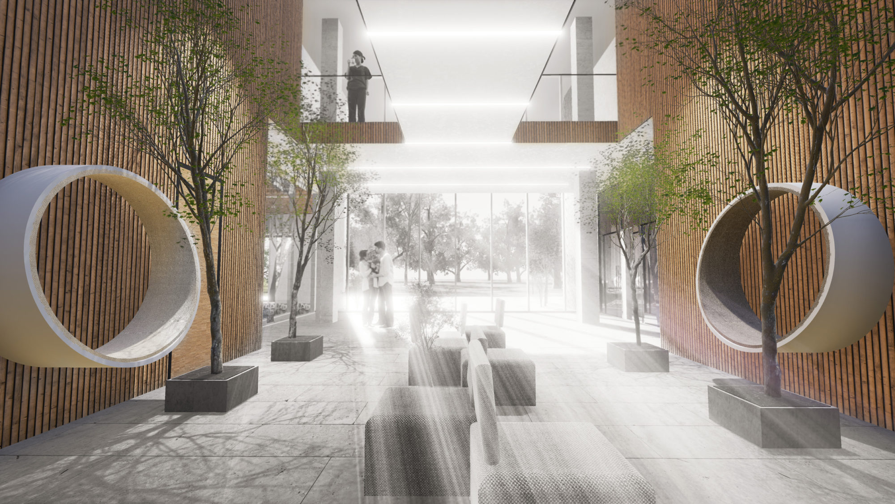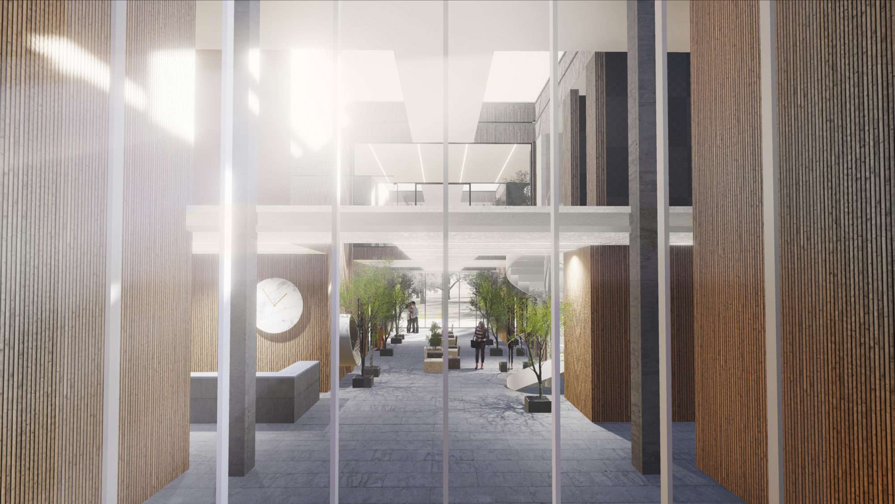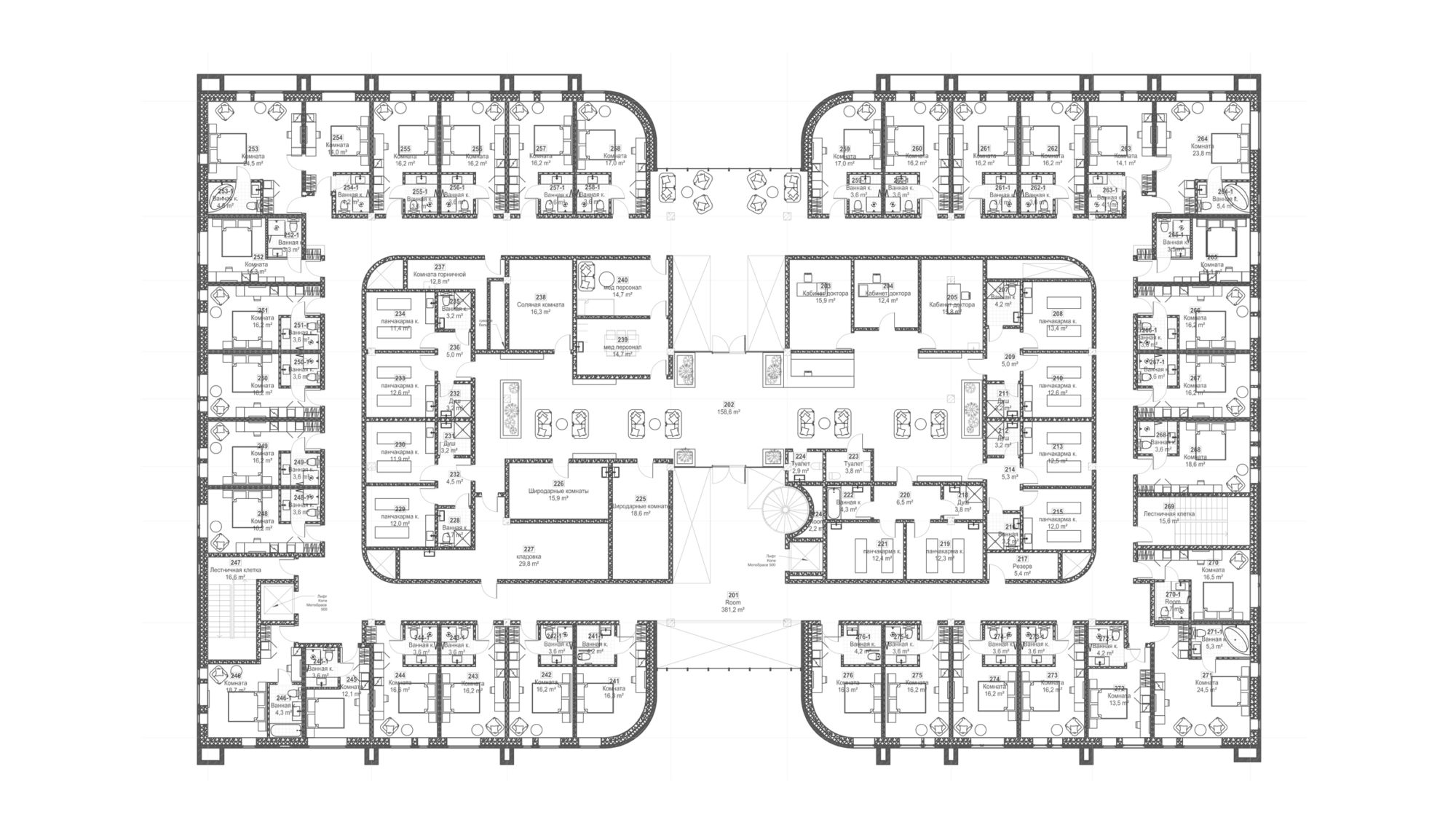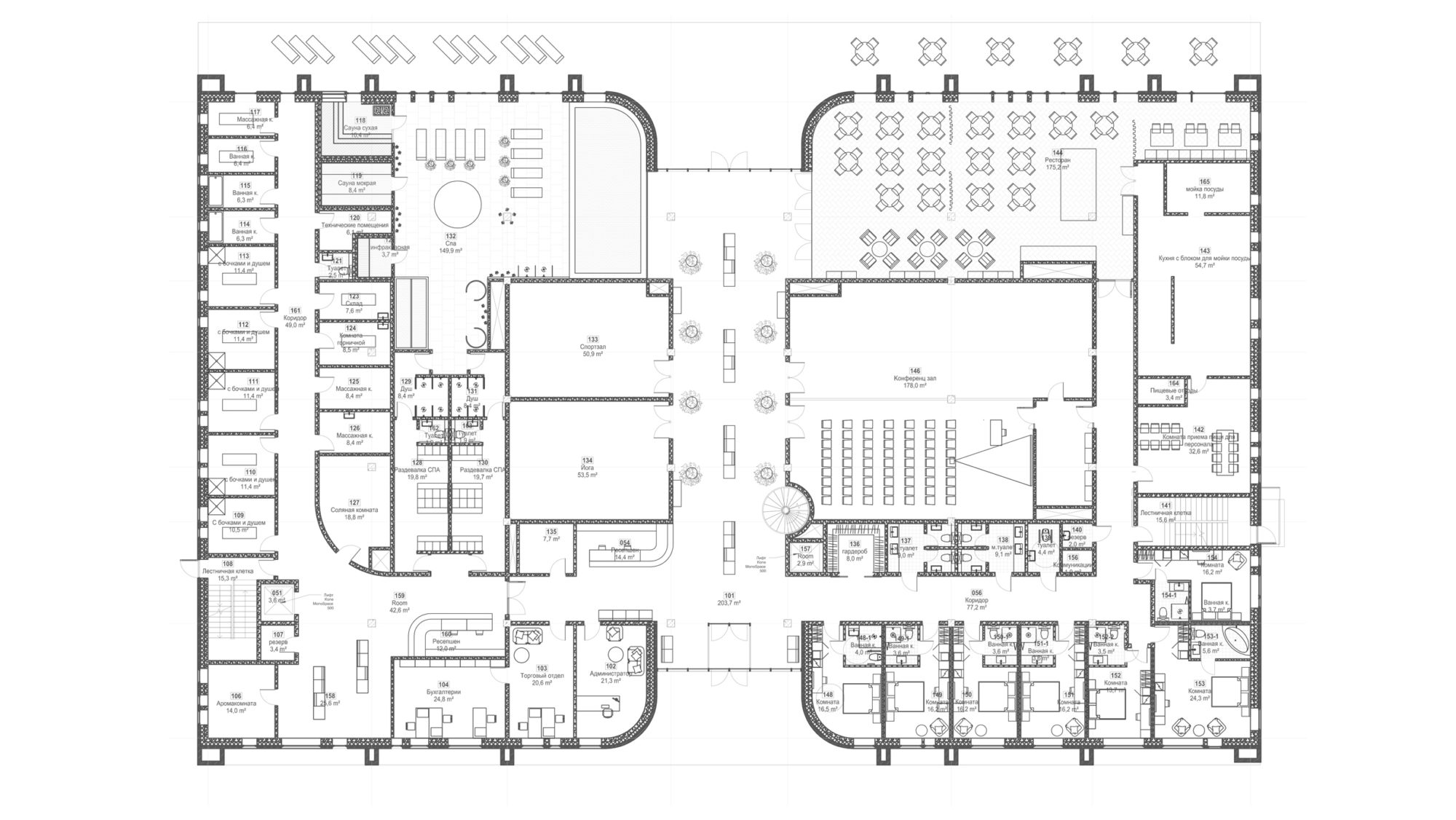Year: 2016
Kiev, Ukraine
5 360 m2
Architecture: Kadarik Tüür Arhitektid
Client: Molis OO
Interior design team: Kadri Tamme, Harri Kaplan, Karolin Kõrge
Visual separation of the Ayurveda Spa building is created with introducing a light area that sets apart from the glass gallery. The ground floor features a day-spa with a swimming pool and sauna in the left wing of the complex. The medical centre in the heart of the building is emphasised through the use of light panels that lead to three joga halls and a conference area The reception and the restaurant together with the kitchen area are situated in the right wing. The main staircase and elevator locate next to the reception. The guest rooms have a separated hallway.
The guest rooms and smaller spa treatment halls are located on the second floor. Windows facing the courtyard allow the natural light and surrounding nature to intrude the interiour. The bricks in the facade have been finished with white plaster in combination with wood in the receiving areas. The complex as a whole appreciates simple shapes and sustainable, long-lasting materials.
