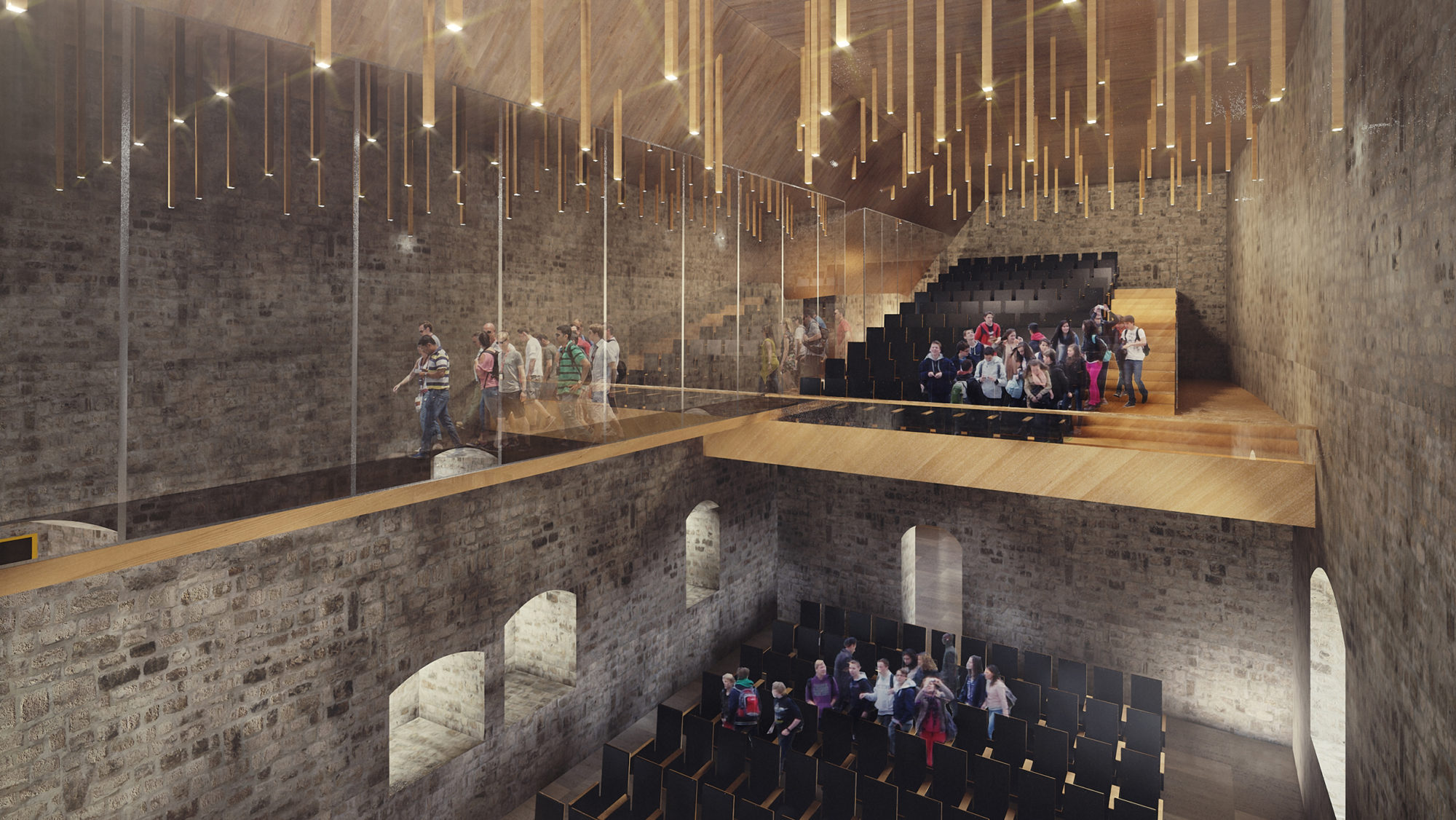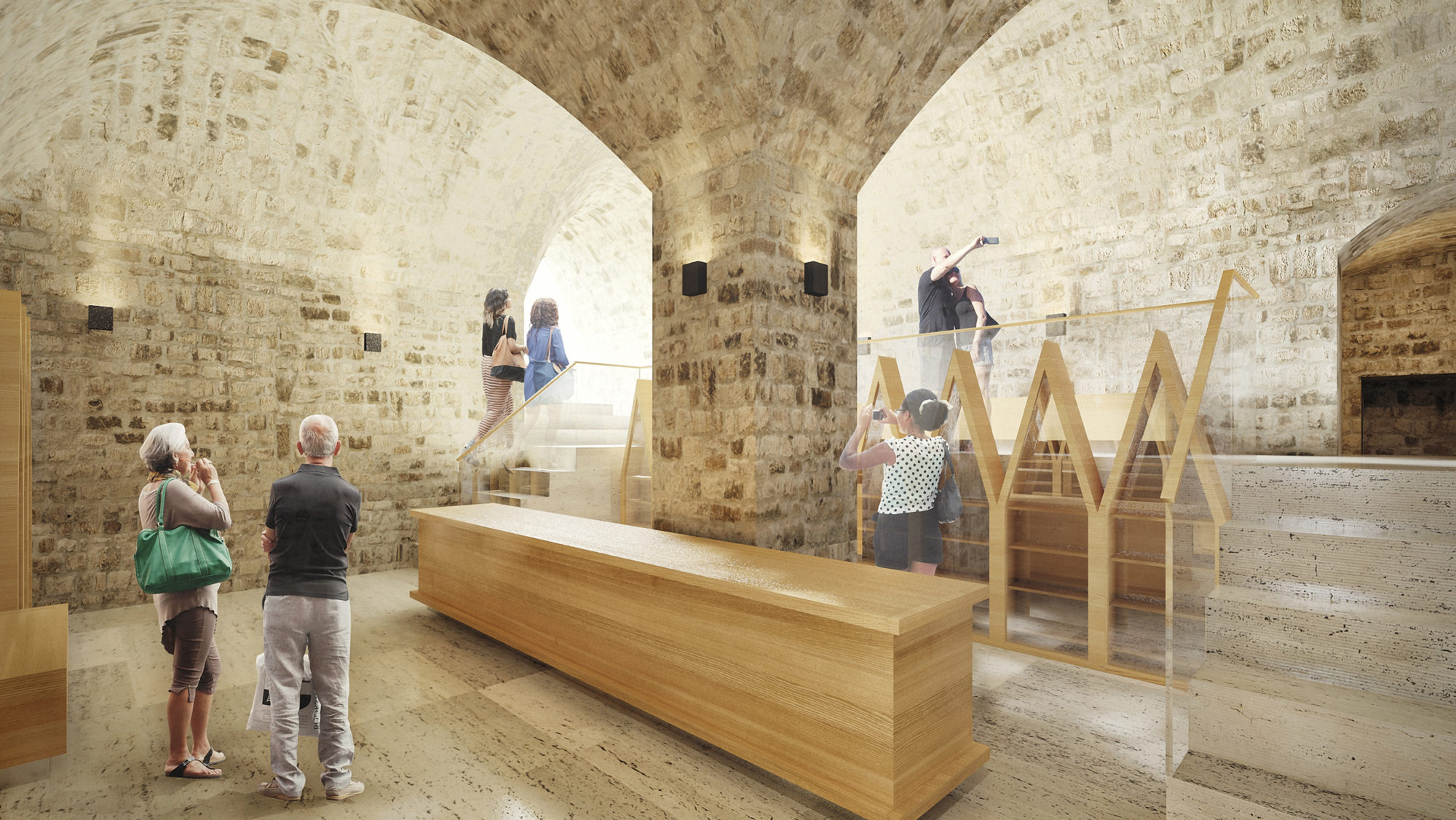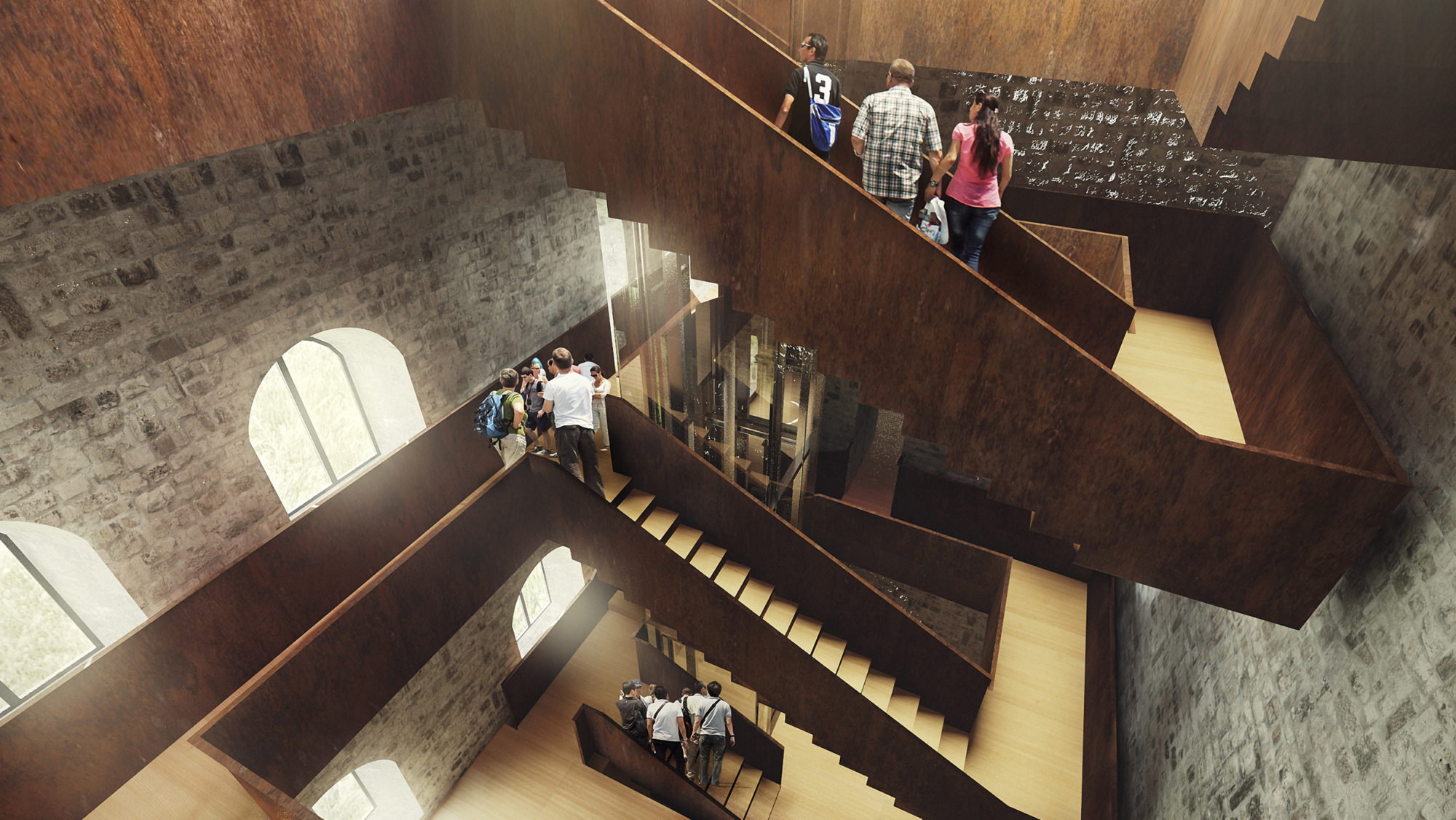Year: 2015
Narva, Estonia
5800 m2
Competition, III Prize
Architecture: Kadarik Tüür Arhitektid
The renovation of the Narva Castle in collaboration with Kadarik Tüür Architects won a third place in the contest for the best solution. Fascinating historical interiors were conceptually reconsidered. The renovated spaces form a coherent whole that maintains the style through material and form. All new additions are based on the existing solutions. The space created besides the stone hall follows the flow of the complex, yet can be recognised by the use of new material with the intention to highlight changes. The aim was to create an architecturally and functionally coherent body that would allow the dominance of the historical space and atmosphere. The new can be seen as a secondary or trivial.


